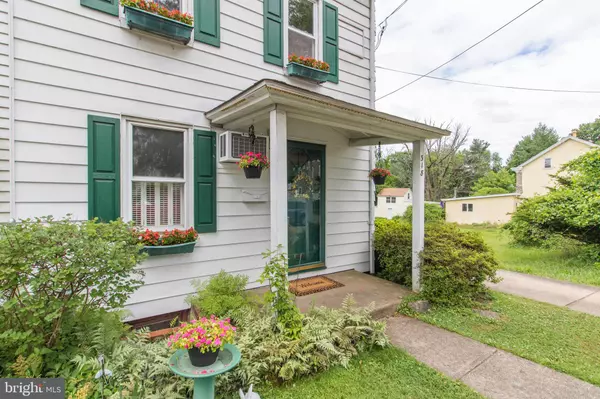For more information regarding the value of a property, please contact us for a free consultation.
Key Details
Sold Price $180,000
Property Type Single Family Home
Sub Type Twin/Semi-Detached
Listing Status Sold
Purchase Type For Sale
Square Footage 1,452 sqft
Price per Sqft $123
Subdivision Cheltenham Vil
MLS Listing ID PAMC653498
Sold Date 09/04/20
Style Colonial,Straight Thru
Bedrooms 2
Full Baths 1
HOA Y/N N
Abv Grd Liv Area 1,452
Originating Board BRIGHT
Year Built 1820
Annual Tax Amount $5,741
Tax Year 2019
Lot Size 8,000 Sqft
Acres 0.18
Lot Dimensions 29.00 x 0.00
Property Description
Dreaming of living in a countryside setting while enjoying the peace and serenity far away from the crowds? Welcome home to 318 W. Laurel Ave, here you will unearth this CHARMING 200 year old home that borders to Tookany Creek Parkway. Enjoy long winding walks,picnic's at the pond and the relaxing sounds of nature in your own backyard. But, wait can't do without the convenience of public transportation, shopping, and easy access to center city?Look no further, living here you can have your cake and eat it too! This home quickly draws your attention to the beautiful, well maintained, hardwood floors throughout . Enter into the large living room that features an ornamental fireplace mantel that was used to warm blankets in the 1800"s. Plenty of natural sunlight floods the first floor and brightens the dining room, great for entertaining the family . The spacious, airy, eat in kitchen over looks a picturesque view of the tree lined back yard. Plenty of space for all the cooks in your family to prepare meals. As you walk up the spiral stairway you feels as though you are back in time. The second floor has two charming bedrooms , a large full bathroom and a hall closet for added storage. The upper third floor is 17x16, large enough to make that third bedroom/Home Office/Den. Plenty of privacy,off street parking, Garden Shed and New 11,000 BTU AC unit are added features.Location is everything, just steps away from Septa's train station, buses, and major road ways. Stroll to Burholme Park Golf and Family Center, Library, Rowland Recreation Center, Tookany Park, local playground, tennis courts, community pool and tons more. Don't wait , this Hidden Gem won't last!
Location
State PA
County Montgomery
Area Cheltenham Twp (10631)
Zoning R8
Rooms
Other Rooms Living Room, Dining Room, Bedroom 2, Basement, Bedroom 1, Attic
Basement Partial
Interior
Interior Features Ceiling Fan(s), Cedar Closet(s), Dining Area, Floor Plan - Traditional, Kitchen - Eat-In, Tub Shower, Wood Floors
Hot Water Natural Gas
Heating Radiator
Cooling Ceiling Fan(s), Wall Unit
Flooring Hardwood, Tile/Brick
Equipment Dishwasher, Disposal, Dryer, Oven/Range - Gas, Refrigerator
Fireplace N
Appliance Dishwasher, Disposal, Dryer, Oven/Range - Gas, Refrigerator
Heat Source Natural Gas
Laundry Main Floor
Exterior
Garage Spaces 1.0
Waterfront N
Water Access N
View Garden/Lawn, Trees/Woods
Accessibility None
Total Parking Spaces 1
Garage N
Building
Lot Description Backs to Trees, Cleared, Open, Partly Wooded, Private, SideYard(s)
Story 3
Sewer Public Sewer
Water Public
Architectural Style Colonial, Straight Thru
Level or Stories 3
Additional Building Above Grade, Below Grade
New Construction N
Schools
Middle Schools Cedarbrook
High Schools Cheltenham
School District Cheltenham
Others
Senior Community No
Tax ID 31-00-16828-007
Ownership Fee Simple
SqFt Source Assessor
Special Listing Condition Standard
Read Less Info
Want to know what your home might be worth? Contact us for a FREE valuation!

Our team is ready to help you sell your home for the highest possible price ASAP

Bought with Kurt C Werner • RE/MAX Keystone




