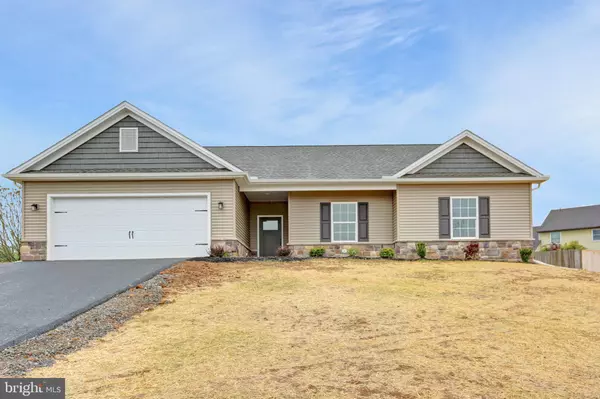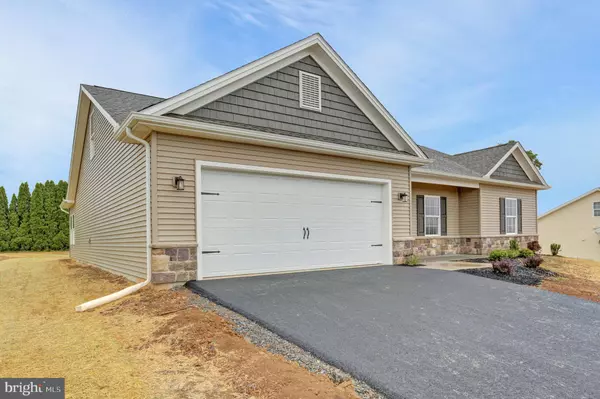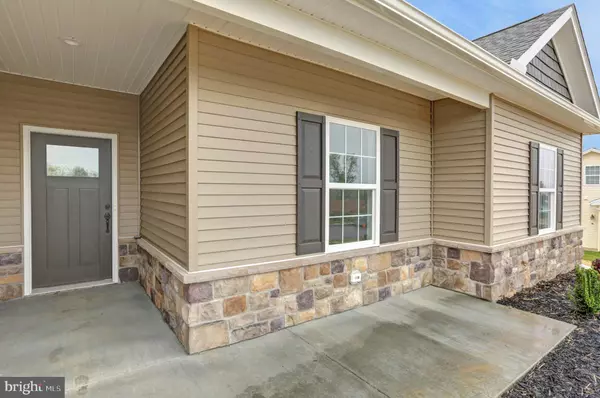For more information regarding the value of a property, please contact us for a free consultation.
Key Details
Sold Price $325,000
Property Type Single Family Home
Sub Type Detached
Listing Status Sold
Purchase Type For Sale
Square Footage 1,943 sqft
Price per Sqft $167
Subdivision Meeting House Heights
MLS Listing ID PACB119520
Sold Date 12/01/20
Style Ranch/Rambler
Bedrooms 4
Full Baths 2
HOA Y/N N
Abv Grd Liv Area 1,943
Originating Board BRIGHT
Year Built 2019
Tax Year 2019
Lot Size 0.322 Acres
Acres 0.32
Property Description
ATTENTION: This house is complete and move in ready! Welcome to premier new construction in Carlisle Borough: Meeting House Heights brought to you by Hutch Homes. This Cynthia spec offers over 1,900 square feet of living space and convenient one-floor living with a fourth bedroom upstairs. The kitchen has plenty of room for table space as well as access to the oversize two-car garage. The walk-up attic gives plenty of room for additional storage. The modern one-story design will be perfect for downsizing or economic living just around the corner from all the conveniences of downtown Carlisle. This home will include a 10' x 16' vaulted sunroom just off the kitchen. High quality building materials including 2x6 framing, GAF Timberline 30-year architectural shingles, and Marvin Essential Fiberglass windows ensure a build quality that will last. This home is being built as a spec home and is available for purchase! See Associated Documents for further details. There are multiple options and layout selections available, which are priced accordingly. For available lots and other floor plans, call John Ulsh for more information. ATTENTION: This house is complete and move in ready!
Location
State PA
County Cumberland
Area Carlisle Boro (14402)
Zoning RESIDENTIAL
Rooms
Other Rooms Primary Bedroom, Bedroom 2, Bedroom 3, Bedroom 4, Kitchen, Family Room, Sun/Florida Room
Main Level Bedrooms 3
Interior
Interior Features Carpet, Dining Area, Kitchen - Eat-In, Primary Bath(s), Recessed Lighting, Upgraded Countertops, Walk-in Closet(s)
Hot Water Electric
Heating Forced Air
Cooling Central A/C
Flooring Vinyl, Carpet
Fireplaces Number 1
Fireplaces Type Gas/Propane
Equipment Dishwasher, Disposal, Exhaust Fan, Stove, Water Heater
Fireplace Y
Appliance Dishwasher, Disposal, Exhaust Fan, Stove, Water Heater
Heat Source Natural Gas
Laundry Main Floor
Exterior
Exterior Feature Deck(s), Patio(s)
Garage Garage - Front Entry, Inside Access, Oversized
Garage Spaces 2.0
Utilities Available Cable TV, Electric Available, Natural Gas Available, Phone Available, Sewer Available, Water Available
Waterfront N
Water Access N
Roof Type Asphalt,Shingle
Accessibility None
Porch Deck(s), Patio(s)
Road Frontage Boro/Township
Parking Type Attached Garage, Driveway, Off Street, On Street
Attached Garage 2
Total Parking Spaces 2
Garage Y
Building
Story 2
Foundation Slab
Sewer Public Sewer
Water Public
Architectural Style Ranch/Rambler
Level or Stories 2
Additional Building Above Grade, Below Grade
Structure Type 9'+ Ceilings,Dry Wall
New Construction Y
Schools
Elementary Schools Bellaire
Middle Schools Wilson
High Schools Carlisle Area
School District Carlisle Area
Others
Senior Community No
Tax ID NO TAX RECORD
Ownership Fee Simple
SqFt Source Estimated
Acceptable Financing Cash, Conventional, VA
Listing Terms Cash, Conventional, VA
Financing Cash,Conventional,VA
Special Listing Condition Standard
Read Less Info
Want to know what your home might be worth? Contact us for a FREE valuation!

Our team is ready to help you sell your home for the highest possible price ASAP

Bought with Hope Koperna • Iron Valley Real Estate of Central PA




