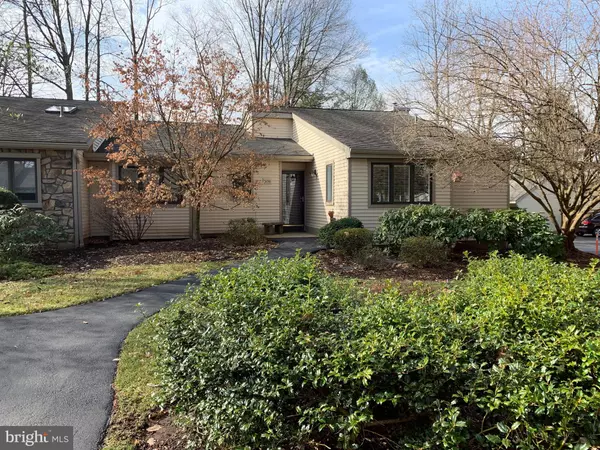For more information regarding the value of a property, please contact us for a free consultation.
Key Details
Sold Price $325,000
Property Type Townhouse
Sub Type Interior Row/Townhouse
Listing Status Sold
Purchase Type For Sale
Square Footage 1,328 sqft
Price per Sqft $244
Subdivision Hersheys Mill
MLS Listing ID PACT498108
Sold Date 04/24/20
Style Ranch/Rambler
Bedrooms 2
Full Baths 2
HOA Fees $573/qua
HOA Y/N Y
Abv Grd Liv Area 1,328
Originating Board BRIGHT
Year Built 1988
Annual Tax Amount $4,552
Tax Year 2020
Lot Size 1,328 Sqft
Acres 0.03
Lot Dimensions 0.00 x 0.00
Property Description
Beautiful End Unit - Lots of Light! Fabulous Donegal model in tip top shape! Newer HVAC, electrical, appliances, refinished hardwood floors, granite countertops & freshly painted throughout. Easy walk from car to front door with plenty of parking for guests - hardly any steps. Home features 2 bedrooms, 2 full baths and large unfinished basement. Hershey's Mill is the top selling 55+ community for a reason - join one of the 30+ clubs, walk miles of walking paths, have your own patch of garden at the community gardens, play pickle ball/bocci/shuffleboard/pool volleyball/tennis - you name it! One year social membership is included with purchase of any home in the Mill. All showings start at Open House - seller still prepping the home.
Location
State PA
County Chester
Area East Goshen Twp (10353)
Zoning R2
Rooms
Basement Full
Main Level Bedrooms 2
Interior
Hot Water Electric
Heating Heat Pump(s)
Cooling Central A/C
Flooring Tile/Brick, Hardwood, Carpet
Fireplaces Number 1
Fireplace Y
Heat Source Electric
Exterior
Garage Garage Door Opener
Garage Spaces 1.0
Waterfront N
Water Access N
Roof Type Shingle,Pitched
Accessibility None
Parking Type Detached Garage, Other
Total Parking Spaces 1
Garage Y
Building
Lot Description Corner, Level
Story 1
Sewer Public Sewer
Water Public
Architectural Style Ranch/Rambler
Level or Stories 1
Additional Building Above Grade, Below Grade
New Construction N
Schools
School District West Chester Area
Others
Pets Allowed Y
Senior Community Yes
Age Restriction 55
Tax ID 53-01R-0231
Ownership Fee Simple
SqFt Source Estimated
Acceptable Financing Cash, Conventional
Listing Terms Cash, Conventional
Financing Cash,Conventional
Special Listing Condition Standard
Pets Description Cats OK, Dogs OK, Number Limit
Read Less Info
Want to know what your home might be worth? Contact us for a FREE valuation!

Our team is ready to help you sell your home for the highest possible price ASAP

Bought with John A Gallagher • RE/MAX Top Performers




