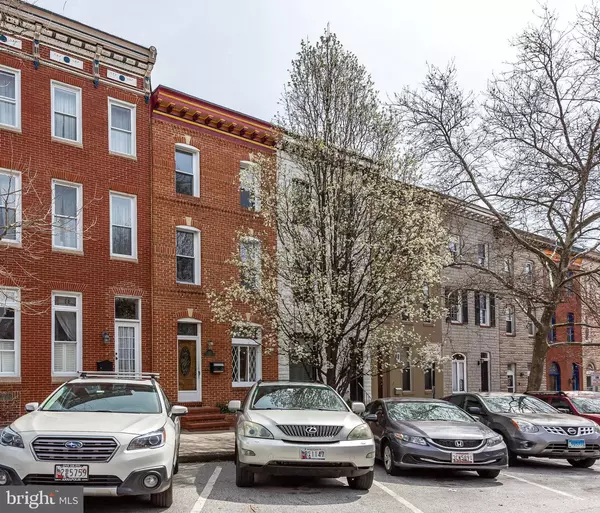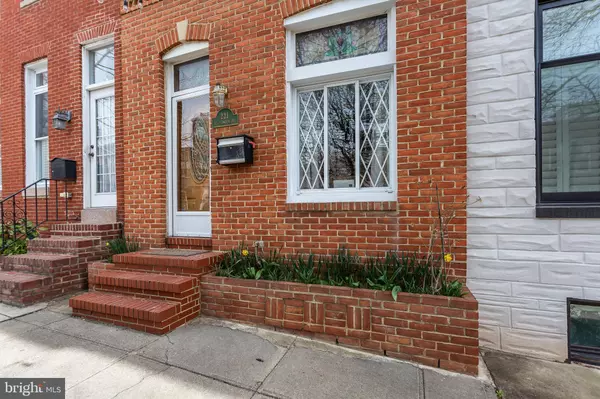For more information regarding the value of a property, please contact us for a free consultation.
Key Details
Sold Price $375,000
Property Type Townhouse
Sub Type Interior Row/Townhouse
Listing Status Sold
Purchase Type For Sale
Square Footage 2,166 sqft
Price per Sqft $173
Subdivision Upper Fells Point
MLS Listing ID MDBA504564
Sold Date 04/09/21
Style Federal
Bedrooms 3
Full Baths 1
Half Baths 2
HOA Y/N N
Abv Grd Liv Area 2,166
Originating Board BRIGHT
Year Built 1918
Annual Tax Amount $8,033
Tax Year 2021
Lot Size 1,742 Sqft
Acres 0.04
Property Description
Warm and Welcoming, Fells Point/Butchers Hill Townhome with rear parking pad. Large rooms and high ceilings throughout. Embrace the old with the new with exposed brick staircase, recessed lighting, functioning wood burning fireplace embraced by a hand-crafted mantelpiece designed to match the living room crown-molding. Superb hardwood floors throughout. Enjoy the beauty of the lovely stained glass window and transom to enrich the lighting in the living room. Main floor also welcomes a separate dining room, updated kitchen with SS appliances, granite counter tops, tile flooring and back-splash. Laundry room adjacent to kitchen along with a private half bath. Then, enjoy the sun-room to sit and relax. 2nd floor offers 2 large bedrooms. Master bedroom has the pleasure of a walk-in closet with built-in shelving. Full bath charms us with a gorgeous, one-of-a-kind Polish Pottery Hand-Painted Sink, and hand- made vanity mirror to match. 3rd floor offers; newer half bath, either 3rd bedroom, office or game room leading to a multi-level treks deck. The view is amazing . This home offers so much for the new homeowner. Rear parking pad. Close to beautiful Patterson Park. This Upper Fells Point-Butchers Hill has an incredible sense of Strong Community. You're gonna love it! Still able to see until Feb. 5th 2021.
Location
State MD
County Baltimore City
Zoning R-8
Rooms
Other Rooms Living Room, Dining Room, Primary Bedroom, Bedroom 3, Kitchen, Laundry, Bathroom 2
Basement Outside Entrance, Other
Interior
Interior Features Floor Plan - Traditional, Formal/Separate Dining Room, Kitchen - Galley, Recessed Lighting, Stain/Lead Glass, Bathroom - Stall Shower, Walk-in Closet(s), Wood Floors
Hot Water Natural Gas
Heating Baseboard - Hot Water
Cooling Ceiling Fan(s), Central A/C
Flooring Hardwood
Fireplaces Number 1
Fireplaces Type Wood, Brick, Mantel(s)
Equipment Dishwasher, Dryer - Gas, Exhaust Fan, Icemaker, Microwave, Oven - Self Cleaning, Range Hood, Refrigerator, Washer - Front Loading, Water Heater, Stainless Steel Appliances, Oven/Range - Gas
Fireplace Y
Window Features Double Hung
Appliance Dishwasher, Dryer - Gas, Exhaust Fan, Icemaker, Microwave, Oven - Self Cleaning, Range Hood, Refrigerator, Washer - Front Loading, Water Heater, Stainless Steel Appliances, Oven/Range - Gas
Heat Source Natural Gas
Laundry Main Floor, Washer In Unit, Dryer In Unit
Exterior
Exterior Feature Deck(s), Roof, Brick
Utilities Available Cable TV Available, Natural Gas Available, Electric Available, Phone Available, Sewer Available, Water Available
Waterfront N
Water Access N
View Harbor, City
Roof Type Built-Up
Accessibility None
Porch Deck(s), Roof, Brick
Parking Type On Street, Other
Garage N
Building
Story 3
Sewer Public Sewer
Water Public
Architectural Style Federal
Level or Stories 3
Additional Building Above Grade, Below Grade
New Construction N
Schools
School District Baltimore City Public Schools
Others
Pets Allowed Y
Senior Community No
Tax ID 0301021758 045
Ownership Fee Simple
SqFt Source Estimated
Security Features Electric Alarm,Non-Monitored,Smoke Detector
Acceptable Financing FHA, Conventional, Cash, VA
Horse Property N
Listing Terms FHA, Conventional, Cash, VA
Financing FHA,Conventional,Cash,VA
Special Listing Condition Standard
Pets Description No Pet Restrictions
Read Less Info
Want to know what your home might be worth? Contact us for a FREE valuation!

Our team is ready to help you sell your home for the highest possible price ASAP

Bought with Joseph Harrison Long • Revol Real Estate, LLC




