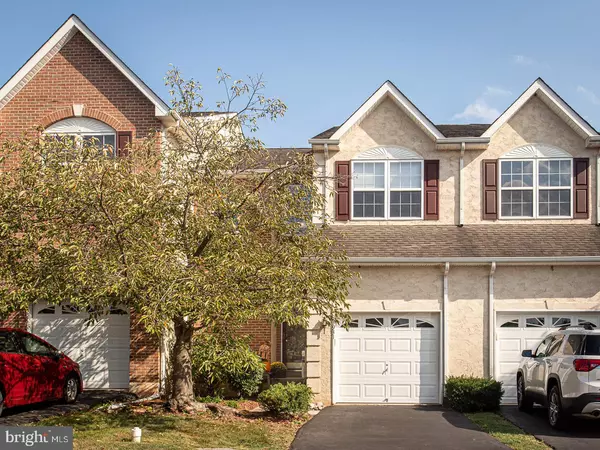For more information regarding the value of a property, please contact us for a free consultation.
Key Details
Sold Price $302,500
Property Type Townhouse
Sub Type Interior Row/Townhouse
Listing Status Sold
Purchase Type For Sale
Square Footage 1,704 sqft
Price per Sqft $177
Subdivision Monroe Court
MLS Listing ID PAMC661948
Sold Date 10/19/20
Style Colonial
Bedrooms 3
Full Baths 2
Half Baths 1
HOA Fees $115/mo
HOA Y/N Y
Abv Grd Liv Area 1,704
Originating Board BRIGHT
Year Built 2005
Annual Tax Amount $5,100
Tax Year 2020
Lot Size 1,068 Sqft
Acres 0.02
Lot Dimensions x 0.00
Property Description
Come "FALL" in Love! Celebrate the changing season with crisper temperatures, falling leaves, pumpkins and apple cider evoking a feeling of rejoicing and rejuvenation. So too has this lovely Monroe Court town home been recently rejuvenated. Some of the many features this home has to offer are flexible open floor plan living, two story foyer, gleaming hardwood floors throughout the main floor, freshly painted interiors, 42" wood cabinetry with stainless steel appliances in the convenient galley kitchen, cozy gas fireplace, glass sliders out to over sized deck. The second floor features two secondary bedrooms with refreshed hall bath and convenient laundry facilities along with a spacious primary bedroom with vaulted ceilings, seating area, walk in closet and en-suite bath with high tech lighted, defrosting mirror, separate shower and steeping tub. The community features many miles of walking trails past grazing horses, close proximity to Palmer Park and Skippack Elementary. You "AUTUMN" come see this one before it's GONE!
Location
State PA
County Montgomery
Area Skippack Twp (10651)
Zoning R4
Rooms
Other Rooms Kitchen, Basement, Great Room
Basement Full
Interior
Interior Features Breakfast Area, Dining Area, Wood Floors, Carpet
Hot Water Natural Gas
Heating Forced Air
Cooling Central A/C
Flooring Hardwood, Carpet
Fireplaces Number 1
Fireplaces Type Corner
Equipment Built-In Microwave, Dishwasher, Disposal, Dryer, Oven/Range - Gas, Refrigerator, Stainless Steel Appliances
Fireplace Y
Appliance Built-In Microwave, Dishwasher, Disposal, Dryer, Oven/Range - Gas, Refrigerator, Stainless Steel Appliances
Heat Source Natural Gas
Laundry Upper Floor
Exterior
Garage Garage - Front Entry, Inside Access
Garage Spaces 2.0
Waterfront N
Water Access N
Accessibility None
Parking Type Attached Garage, Driveway
Attached Garage 1
Total Parking Spaces 2
Garage Y
Building
Lot Description Backs to Trees
Story 2
Sewer Public Sewer
Water Public
Architectural Style Colonial
Level or Stories 2
Additional Building Above Grade, Below Grade
New Construction N
Schools
School District Perkiomen Valley
Others
HOA Fee Include Common Area Maintenance,Lawn Maintenance,Snow Removal,Trash
Senior Community No
Tax ID 51-00-05128-095
Ownership Fee Simple
SqFt Source Assessor
Acceptable Financing Conventional, VA, FHA
Horse Property Y
Horse Feature Horse Trails
Listing Terms Conventional, VA, FHA
Financing Conventional,VA,FHA
Special Listing Condition Standard
Read Less Info
Want to know what your home might be worth? Contact us for a FREE valuation!

Our team is ready to help you sell your home for the highest possible price ASAP

Bought with Susan Cusumano • Freestyle Real Estate LLC




