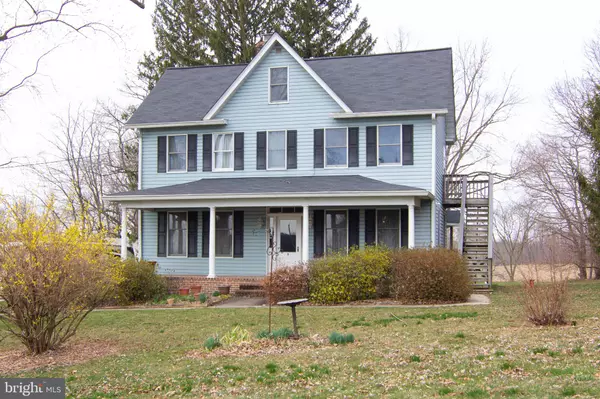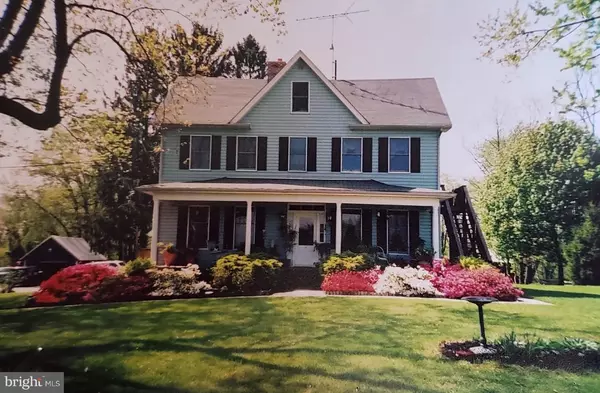For more information regarding the value of a property, please contact us for a free consultation.
Key Details
Sold Price $475,000
Property Type Single Family Home
Sub Type Detached
Listing Status Sold
Purchase Type For Sale
Square Footage 3,584 sqft
Price per Sqft $132
Subdivision Websters Choice
MLS Listing ID MDCR197418
Sold Date 08/31/20
Style Farmhouse/National Folk,Colonial,Victorian,Dwelling w/Separate Living Area
Bedrooms 6
Full Baths 4
HOA Y/N N
Abv Grd Liv Area 3,584
Originating Board BRIGHT
Year Built 1913
Annual Tax Amount $3,981
Tax Year 2020
Lot Size 2.190 Acres
Acres 2.19
Lot Dimensions See Plat in Bright Docs
Property Description
Step back in time yet maintain the current modern amenities. This home originally built in 1913 sits gracefully back off of Poole Road on 2.19 Acres. It was an elegant home in her time and has been transformed into an updated showplace with its renovation in 2000 and lovingly maintained thereafter. The old charm is still present from the vintage front door with original ringer bell, pine floors, over sized stained trim and door casings and more throughout this home. Dual staircases, vintage floors, crown moldings, 9 ft ceilings remind us of a time gone by. Updated kitchen with cherry wood cabinetry, solid surface counters, 1st floor laundry rm (with side porch entrance), full bath and an enclosed porch with a pellet stove that creates the perfect side entrance / mud room with maintenance free deck off of the driveway. Spacious grand living room (parlor) and formal dining room flank the large foyer. The large 3 car side entrance attached garage is tucked behind the dwelling with a bonus family room above including its own full bath, 3 dormers and closets (provides unlimited uses). Upper level 1 features 3 bedrooms and a full bath. Wait there is more... a separate exterior side stairs lead to the entrance of a private apartment or in-law suite with its own kitchen, LR/DR combo, 3 bedrooms and separate electric meter. (this can be reconnected with the upper level). The yard has majestic shade trees, landscaping, and a detached garage off the main driveway. There is still plenty of open space for those summer lawn parties and quiet enjoyment that overlook the farm field behind the property. Recent updates include heat pump / CAC '19, roof & gutters '12 and Mitsubishi heat /AC in FR over garage '19, apartment carpet '17.
Location
State MD
County Carroll
Zoning R
Direction South
Rooms
Other Rooms Living Room, Dining Room, Primary Bedroom, Bedroom 2, Bedroom 3, Bedroom 4, Bedroom 5, Kitchen, Family Room, Foyer, In-Law/auPair/Suite, Laundry, Mud Room, Bedroom 6, Primary Bathroom, Full Bath
Basement Full, Walkout Stairs, Drainage System, Garage Access, Interior Access, Poured Concrete, Sump Pump, Unfinished
Interior
Interior Features Carpet, Ceiling Fan(s), Additional Stairway, Kitchen - Country, Chair Railings, Crown Moldings, Pantry, Wainscotting, Attic/House Fan, Built-Ins, Double/Dual Staircase, Family Room Off Kitchen, Floor Plan - Traditional, Formal/Separate Dining Room, Kitchen - Table Space, Primary Bath(s), Recessed Lighting, Studio, Upgraded Countertops, WhirlPool/HotTub, Window Treatments, Wood Stove, 2nd Kitchen, Combination Dining/Living, Dining Area, Wood Floors
Hot Water Electric, Multi-tank
Heating Heat Pump(s), Baseboard - Electric, Forced Air, Wood Burn Stove
Cooling Ceiling Fan(s), Central A/C, Heat Pump(s), Ductless/Mini-Split, Multi Units, Whole House Fan, Window Unit(s), Zoned
Flooring Carpet, Hardwood, Vinyl, Ceramic Tile, Wood
Fireplaces Number 1
Fireplaces Type Brick, Mantel(s)
Equipment Cooktop, Dishwasher, Washer, Exhaust Fan, Refrigerator, Oven/Range - Electric, Stainless Steel Appliances, Water Heater, Dryer - Electric, Microwave, Stove
Fireplace Y
Window Features Screens,Double Pane
Appliance Cooktop, Dishwasher, Washer, Exhaust Fan, Refrigerator, Oven/Range - Electric, Stainless Steel Appliances, Water Heater, Dryer - Electric, Microwave, Stove
Heat Source Electric, Wood
Laundry Dryer In Unit, Washer In Unit, Main Floor
Exterior
Exterior Feature Porch(es), Brick, Deck(s)
Garage Garage - Side Entry, Garage Door Opener
Garage Spaces 4.0
Fence Vinyl, Partially
Waterfront N
Water Access N
View Pasture, Trees/Woods
Roof Type Composite,Shingle
Accessibility None
Porch Porch(es), Brick, Deck(s)
Parking Type Attached Garage, Detached Garage, Off Street, Driveway
Attached Garage 3
Total Parking Spaces 4
Garage Y
Building
Lot Description Landscaping, Level, No Thru Street, Private
Story 3.5
Foundation Block, Stone
Sewer Septic Exists
Water Well
Architectural Style Farmhouse/National Folk, Colonial, Victorian, Dwelling w/Separate Living Area
Level or Stories 3.5
Additional Building Above Grade, Below Grade
Structure Type 9'+ Ceilings,Paneled Walls,Dry Wall,Plaster Walls,Wood Ceilings,Wood Walls
New Construction N
Schools
Elementary Schools Mechanicsville
Middle Schools West
High Schools Westminster
School District Carroll County Public Schools
Others
Senior Community No
Tax ID 0704075382
Ownership Fee Simple
SqFt Source Assessor
Acceptable Financing Cash, Conventional, FHA, VA
Listing Terms Cash, Conventional, FHA, VA
Financing Cash,Conventional,FHA,VA
Special Listing Condition Standard
Read Less Info
Want to know what your home might be worth? Contact us for a FREE valuation!

Our team is ready to help you sell your home for the highest possible price ASAP

Bought with Robert J Chew • Berkshire Hathaway HomeServices PenFed Realty




