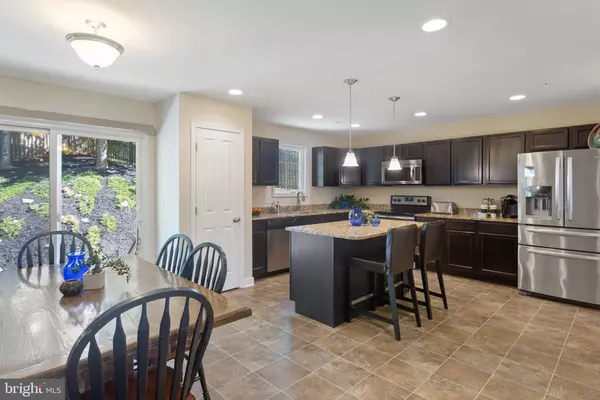For more information regarding the value of a property, please contact us for a free consultation.
Key Details
Sold Price $475,000
Property Type Single Family Home
Sub Type Detached
Listing Status Sold
Purchase Type For Sale
Square Footage 2,778 sqft
Price per Sqft $170
Subdivision Collins Woods
MLS Listing ID MDAA413884
Sold Date 02/14/20
Style Traditional
Bedrooms 4
Full Baths 2
Half Baths 1
HOA Fees $23/ann
HOA Y/N Y
Abv Grd Liv Area 2,778
Originating Board BRIGHT
Year Built 2013
Annual Tax Amount $5,053
Tax Year 2018
Lot Size 8,774 Sqft
Acres 0.2
Property Description
A commuters dream! Almost 3,000 sqft of like-new living space with over 1,000 sqft potential additional living space should you choose to finish the basement. Seconds off the Baltimore beltway (695) and North Camp Meade Road (170). You know the signs, if you lived here you would be home by now! This beautiful home epitomizes that sentiment. Private lot location in Collins Woods with a fully fenced in rear yard offers significant off-street parking due to extended driveway. Elegantly appointed kitchen complete with rich dark chocolate cabinetry accented by granite countertops and stainless appliances. The kitchen opens (as it should) to an eating area large enough to fit a real table and enlarged bumped out family room. Wood burning fireplace (convenient and oh so pretty) warms up the lower level of the home with warmth and a glow perfect for entertaining family and friends. The upper level includes an impressive master suite with PLENTY of closet space. Master bath includes a soaking tub and stand-up shower as well as a sizeable vanity with plenty of counter space. Three additional bedrooms are completed with a beautiful hall bath. The currently unfinished basement (1224 sqft) has been plumbed for a potential additional full bathroom. The ceilings are high and there is a convenient separate entrance. Recap on convenience, Fort Meade, Coast Guard - Curtis Bay, Baltimore, BWI, Patapsco Valley State Park, UMBC, I95, 695, 895, 170, Ordinance (710) and Ritchie Hwy!
Location
State MD
County Anne Arundel
Zoning R5
Rooms
Other Rooms Living Room, Bedroom 2, Bedroom 3, Bedroom 4, Kitchen, Family Room, Basement, Bedroom 1, Laundry, Utility Room, Bathroom 2, Primary Bathroom
Basement Other, Full, Interior Access, Outside Entrance, Sump Pump, Workshop
Interior
Interior Features Ceiling Fan(s)
Hot Water Electric
Heating Heat Pump(s)
Cooling Central A/C
Fireplaces Number 1
Equipment Built-In Microwave, Dishwasher, Washer, Dryer, Disposal, Refrigerator, Stove
Furnishings No
Fireplace Y
Appliance Built-In Microwave, Dishwasher, Washer, Dryer, Disposal, Refrigerator, Stove
Heat Source Electric
Laundry Upper Floor
Exterior
Exterior Feature Porch(es)
Garage Garage - Front Entry
Garage Spaces 4.0
Fence Fully
Waterfront N
Water Access N
Accessibility None
Porch Porch(es)
Road Frontage City/County
Parking Type Attached Garage, Driveway
Attached Garage 2
Total Parking Spaces 4
Garage Y
Building
Story 2
Sewer Public Sewer
Water Public
Architectural Style Traditional
Level or Stories 2
Additional Building Above Grade, Below Grade
New Construction N
Schools
Elementary Schools Linthicum
Middle Schools Lindale
High Schools North County
School District Anne Arundel County Public Schools
Others
Senior Community No
Tax ID 020512190235347
Ownership Fee Simple
SqFt Source Assessor
Acceptable Financing Conventional, FHA, VA, Cash
Horse Property N
Listing Terms Conventional, FHA, VA, Cash
Financing Conventional,FHA,VA,Cash
Special Listing Condition Standard
Read Less Info
Want to know what your home might be worth? Contact us for a FREE valuation!

Our team is ready to help you sell your home for the highest possible price ASAP

Bought with Tony A Zowd • Coldwell Banker Realty




