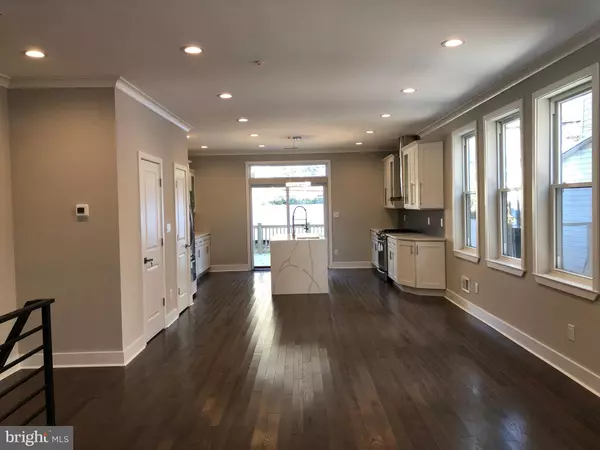For more information regarding the value of a property, please contact us for a free consultation.
Key Details
Sold Price $499,999
Property Type Single Family Home
Sub Type Twin/Semi-Detached
Listing Status Sold
Purchase Type For Sale
Square Footage 3,910 sqft
Price per Sqft $127
Subdivision Mt Airy (West)
MLS Listing ID PAPH850698
Sold Date 05/08/20
Style Contemporary
Bedrooms 6
Full Baths 4
Half Baths 1
HOA Y/N N
Abv Grd Liv Area 3,000
Originating Board BRIGHT
Year Built 2019
Annual Tax Amount $6,649
Tax Year 2020
Lot Size 3,149 Sqft
Acres 0.07
Lot Dimensions 26.00 x 121.12
Property Description
Essential price drop! This price is to sell! Please come and have this amazing opportunity to own a large new construction single family home in the historical Mount Airy with 10 years tax abatement. This incredible home offers 6 bedrooms and 4 1/2 baths. The first floor is comprised of a large living and dining room and a eat-in kitchen with a gorgeous 8' long island. The rear exit is a 6' sliding door. When exiting from it you will find a nice size rear deck and backyard. Heads up to the second floor, where you will find a gorgeous master suite with a master shower and a free-standing tub. In addition, there is a guest bedroom located on the same level which have a personal full bath. Going up to the third floor you will encounter an additional 4 large bedrooms and another 1 full bath. The house is full of recessed lighting and gorgeous chandeliers. Going up you will see a rooftop deck that gives very beautiful views of the city and the street. It also might be used for parties and family activities. In addition to all this beauty, there is a bonus large finished basement with a full bath which gives extra space for family activities. Don't miss the opportunity to see this house today! Schedule your showing in showing time and experience a property that you never saw before!
Location
State PA
County Philadelphia
Area 19119 (19119)
Zoning RSA3
Rooms
Basement Fully Finished
Main Level Bedrooms 6
Interior
Hot Water Natural Gas
Heating Forced Air
Cooling Central A/C
Equipment Dishwasher, Disposal, Microwave, Icemaker, Oven/Range - Gas, Range Hood, Refrigerator, Stainless Steel Appliances
Furnishings No
Fireplace N
Appliance Dishwasher, Disposal, Microwave, Icemaker, Oven/Range - Gas, Range Hood, Refrigerator, Stainless Steel Appliances
Heat Source Natural Gas
Exterior
Exterior Feature Deck(s), Porch(es)
Fence Partially, Rear, Vinyl
Waterfront N
Water Access N
Roof Type Fiberglass
Accessibility 2+ Access Exits, 36\"+ wide Halls, 48\"+ Halls, Level Entry - Main
Porch Deck(s), Porch(es)
Parking Type On Street
Garage N
Building
Story 3+
Foundation Concrete Perimeter
Sewer Public Sewer
Water Public
Architectural Style Contemporary
Level or Stories 3+
Additional Building Above Grade, Below Grade
Structure Type 9'+ Ceilings,Brick
New Construction Y
Schools
Elementary Schools Emlen Eleanor
Middle Schools Henry Chas
High Schools Roxborough
School District The School District Of Philadelphia
Others
Senior Community No
Tax ID 223044500
Ownership Fee Simple
SqFt Source Estimated
Horse Property N
Special Listing Condition Standard
Read Less Info
Want to know what your home might be worth? Contact us for a FREE valuation!

Our team is ready to help you sell your home for the highest possible price ASAP

Bought with Ilene E Wilder • Compass RE




