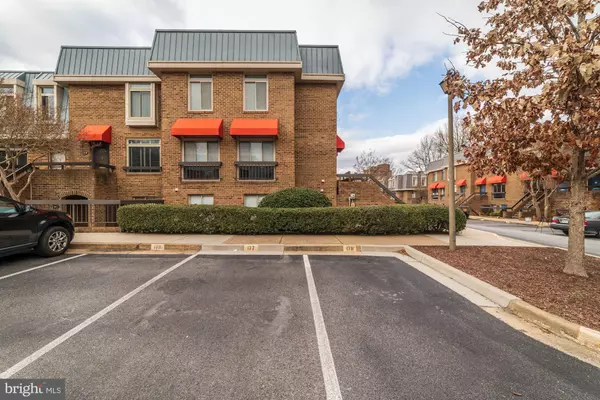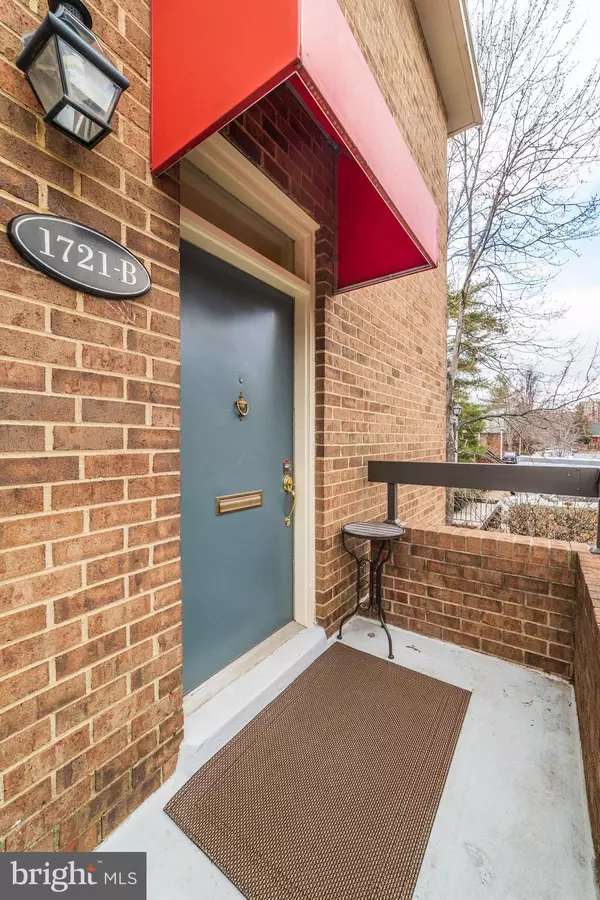For more information regarding the value of a property, please contact us for a free consultation.
Key Details
Sold Price $725,000
Property Type Condo
Sub Type Condo/Co-op
Listing Status Sold
Purchase Type For Sale
Square Footage 1,578 sqft
Price per Sqft $459
Subdivision Southampton
MLS Listing ID VAAR158518
Sold Date 02/25/20
Style Contemporary
Bedrooms 3
Full Baths 2
Half Baths 1
Condo Fees $541/mo
HOA Y/N N
Abv Grd Liv Area 1,578
Originating Board BRIGHT
Year Built 1979
Annual Tax Amount $5,921
Tax Year 2019
Property Description
This incredible condo is the largest in the neighborhood and feels exactly like a townhouse. With a single staircase entrance (no shared doors), and windows on three sides, this sun-drenched model features an open floor plan and hardwood floors throughout! Beautifully updated, the kitchen has 42" cabinets, granite counters, island, a huge pantry and cooktop. Plenty of space for a table. The wall of windows in the kitchen includes remote controlled blinds. A large living room with wood-burning fireplace is perfect for entertaining and leads to the balcony over looking a common area. The gorgeous real hardwood staircase brings you to a generously sized master suite with new lighting, two sets of closets, and upgraded master bath with ceramic tile floors, new vanity, and plenty of storage space. Additional upper bedrooms are nicely sized with great closet space. The large hall bath has also been updated with maple vanity and ceramic flooring. Truly separate laundry room. One reserved parking space with additional parking available. Fantastic location just 1 block away from the new Amazon and 2 blocks to Pentagon City Metro and Mall. Shopping and dining all just steps away.
Location
State VA
County Arlington
Zoning C-O-2.5
Rooms
Other Rooms Living Room, Primary Bedroom, Bedroom 2, Bedroom 3, Kitchen, Foyer, Laundry, Bathroom 2, Primary Bathroom
Interior
Interior Features Attic, Breakfast Area, Ceiling Fan(s), Chair Railings, Dining Area, Floor Plan - Open, Kitchen - Island, Kitchen - Eat-In, Kitchen - Table Space, Primary Bath(s), Pantry, Soaking Tub, Wood Floors
Hot Water Electric
Heating Forced Air
Cooling Central A/C
Fireplaces Number 1
Fireplaces Type Wood
Equipment Cooktop, Built-In Microwave, Dishwasher, Disposal, Dryer, Icemaker, Oven - Wall, Refrigerator, Washer
Fireplace Y
Appliance Cooktop, Built-In Microwave, Dishwasher, Disposal, Dryer, Icemaker, Oven - Wall, Refrigerator, Washer
Heat Source Electric
Laundry Main Floor, Washer In Unit
Exterior
Parking On Site 1
Amenities Available Common Grounds, Pool - Outdoor, Reserved/Assigned Parking
Waterfront N
Water Access N
Accessibility None
Garage N
Building
Story 2
Sewer Public Sewer
Water Public
Architectural Style Contemporary
Level or Stories 2
Additional Building Above Grade, Below Grade
New Construction N
Schools
School District Arlington County Public Schools
Others
HOA Fee Include Common Area Maintenance,Ext Bldg Maint,Snow Removal,Trash,Water
Senior Community No
Tax ID 35-008-181
Ownership Condominium
Special Listing Condition Standard
Read Less Info
Want to know what your home might be worth? Contact us for a FREE valuation!

Our team is ready to help you sell your home for the highest possible price ASAP

Bought with Carl A Bender • Compass




