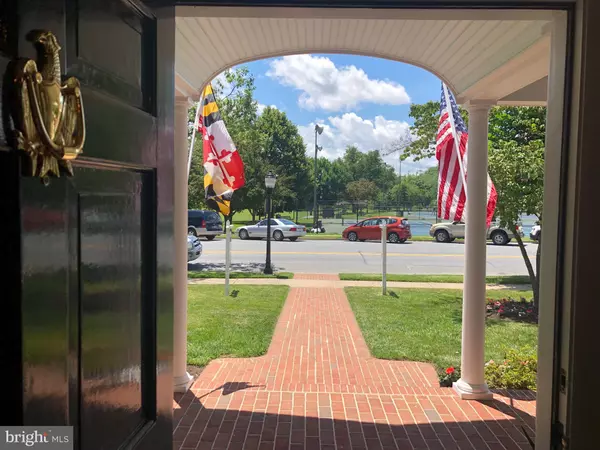For more information regarding the value of a property, please contact us for a free consultation.
Key Details
Sold Price $1,000,000
Property Type Single Family Home
Sub Type Detached
Listing Status Sold
Purchase Type For Sale
Square Footage 3,658 sqft
Price per Sqft $273
Subdivision Baker Park
MLS Listing ID MDFR251474
Sold Date 04/03/20
Style Colonial
Bedrooms 4
Full Baths 3
Half Baths 2
HOA Y/N N
Abv Grd Liv Area 3,658
Originating Board BRIGHT
Year Built 1950
Annual Tax Amount $12,131
Tax Year 2018
Lot Size 0.432 Acres
Acres 0.43
Property Description
Former Designers' Show House in premium Baker Park location! This grand home is solidly built with brick exterior and a slate roof. Detached oversized garage and nearly a half acre lot. Inside are 4 bedrooms, 3 full and 2 half baths. Finished attic loft with 2 additional rooms for storage or future finished space. Basement has finished rec room with exposed brick walls and polished concrete floors. Master suite has dual closets, a private sun deck, and en suite bath with solid surface shower with 2 shower heads. 3 levels of hardwood floors, custom built ins, moulding, 2 fireplaces - so many beautiful touches. New kitchen has Wolf and Subzero appliances and quartz counters with "concrete" finish. Custom mud room designed to compliment kitchen. Across the street is Baker Park, a 58 acre park with tennis courts, bandshell, carillon, playgrounds, public pool, and Culler Lake. Walk to shops and restaurants. This is the life!
Location
State MD
County Frederick
Zoning R6
Rooms
Basement Other
Interior
Interior Features Built-Ins, Chair Railings, Crown Moldings, Kitchen - Island, Kitchen - Gourmet, Laundry Chute, Recessed Lighting, Soaking Tub, Upgraded Countertops, Walk-in Closet(s), Wine Storage
Heating Radiator
Cooling Central A/C
Flooring Hardwood
Fireplaces Number 2
Equipment Commercial Range, Dishwasher, Disposal, Microwave, Oven/Range - Gas, Range Hood, Refrigerator, Stainless Steel Appliances
Appliance Commercial Range, Dishwasher, Disposal, Microwave, Oven/Range - Gas, Range Hood, Refrigerator, Stainless Steel Appliances
Heat Source Natural Gas
Exterior
Garage Garage - Front Entry, Garage Door Opener, Additional Storage Area, Oversized
Garage Spaces 2.0
Waterfront N
Water Access N
Roof Type Slate
Accessibility None
Parking Type Detached Garage, Driveway
Total Parking Spaces 2
Garage Y
Building
Story 3+
Sewer Public Sewer
Water Public
Architectural Style Colonial
Level or Stories 3+
Additional Building Above Grade, Below Grade
New Construction N
Schools
Elementary Schools Parkway
Middle Schools West Frederick
High Schools Frederick
School District Frederick County Public Schools
Others
Senior Community No
Tax ID 1102113716
Ownership Fee Simple
SqFt Source Assessor
Special Listing Condition Standard
Read Less Info
Want to know what your home might be worth? Contact us for a FREE valuation!

Our team is ready to help you sell your home for the highest possible price ASAP

Bought with Lauren Olson • RE/MAX Results




