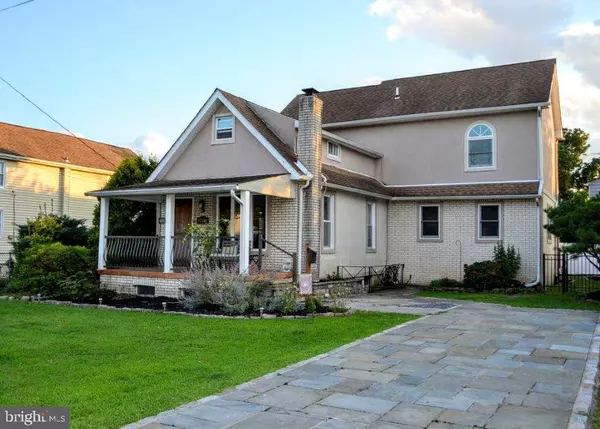For more information regarding the value of a property, please contact us for a free consultation.
Key Details
Sold Price $322,000
Property Type Single Family Home
Sub Type Detached
Listing Status Sold
Purchase Type For Sale
Square Footage 1,751 sqft
Price per Sqft $183
Subdivision Torresdale
MLS Listing ID PAPH830010
Sold Date 01/08/20
Style Contemporary
Bedrooms 3
Full Baths 3
HOA Y/N N
Abv Grd Liv Area 1,751
Originating Board BRIGHT
Year Built 1955
Annual Tax Amount $3,656
Tax Year 2020
Lot Size 5,661 Sqft
Acres 0.13
Lot Dimensions 50.00 x 113.21
Property Description
This one of a kind Contemporary home blends traditional and contemporary style together. Renovated from top to bottom with a large rear addition this home features a charming front porch, urban style living room with built-ins and spiral staircase, spacious dining room with built-ins, gourmet kitchen with maple cabinets, granite tops, stainless steel appliances and tile floor, the family room offers a high ceiling, Brazilian cherry wood floor and door to rear deck, the master suite has wood floors, a large walk in closet and with full bath and Jacuzzi tub, the second bedroom is very large with built in window seat and it's own beautiful tile bath, the third bedroom is smaller and has access from the spiral stairs in the living room and is being used as a home office right now. The basement is finished and has a fireplace, extra bedroom, laundry area and storage area. The water heater, high efficiency heat and air conditioning have all been recently updated. In addition to all this room it has a very private fenced yard with full length custom deck. This home offers a very flexible floor plan and is ready for immediate occupancy!
Location
State PA
County Philadelphia
Area 19114 (19114)
Zoning RSA2
Rooms
Other Rooms Living Room, Dining Room, Primary Bedroom, Bedroom 2, Bedroom 3, Kitchen, Family Room, Basement, Other, Bathroom 2, Primary Bathroom
Basement Other
Interior
Interior Features Double/Dual Staircase, Wood Floors
Cooling Central A/C
Fireplaces Number 1
Equipment Dishwasher, Microwave, Oven/Range - Gas, Stainless Steel Appliances
Fireplace Y
Appliance Dishwasher, Microwave, Oven/Range - Gas, Stainless Steel Appliances
Heat Source Natural Gas
Laundry Basement
Exterior
Fence Vinyl, Decorative
Waterfront N
Water Access N
Accessibility None
Parking Type Driveway
Garage N
Building
Story 2
Sewer Public Sewer
Water Public
Architectural Style Contemporary
Level or Stories 2
Additional Building Above Grade, Below Grade
New Construction N
Schools
School District The School District Of Philadelphia
Others
Senior Community No
Tax ID 652136400
Ownership Fee Simple
SqFt Source Assessor
Special Listing Condition Standard
Read Less Info
Want to know what your home might be worth? Contact us for a FREE valuation!

Our team is ready to help you sell your home for the highest possible price ASAP

Bought with Shouyu Dong • First Choice Real Estate Group




