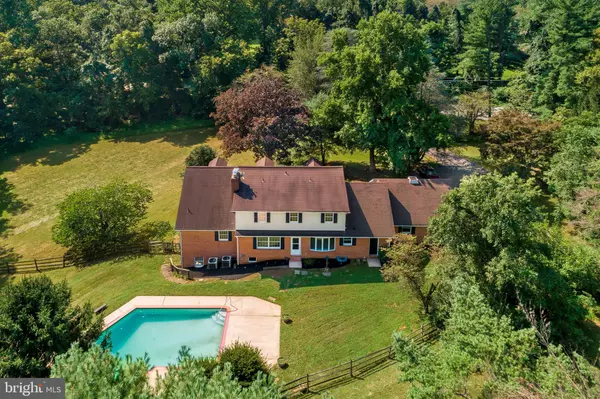For more information regarding the value of a property, please contact us for a free consultation.
Key Details
Sold Price $799,000
Property Type Single Family Home
Sub Type Detached
Listing Status Sold
Purchase Type For Sale
Square Footage 5,158 sqft
Price per Sqft $154
Subdivision None Available
MLS Listing ID MDHW283644
Sold Date 10/14/20
Style Craftsman
Bedrooms 5
Full Baths 3
Half Baths 1
HOA Y/N N
Abv Grd Liv Area 3,263
Originating Board BRIGHT
Year Built 1972
Annual Tax Amount $9,213
Tax Year 2019
Lot Size 5.210 Acres
Acres 5.21
Property Description
Expansive custom craftsman style home in sought after area of Ellicott City! Fully renovated from top to bottom (2020) with elegance and charm-this sprawling 5 bedroom, 3 full 1 half bath home sits upon 5+acres and is nestled quietly back on the property for privacy and serenity. Walking into the home you are warmly greeted with vaulted cathedral ceilings, original hardwood flooring and open concept design. Main floor boasts the true hardwoods in living/dining areas and staircase, expansive office/bonus space and large kitchen/family room area with tons of natural light at the back of the home. Newly remodeled kitchen with stainless steel appliances, eat in dining area and custom bar space adjoins the family room area with wood burning fireplace and brick hearth. Main level master with natural brick accents, spa like ensuite and walk in closet space makes multi-generational living a breeze. Upper level boasts 4 additional generously sized bedrooms with newly finished loft space, remodeled full bath with double sinks and extra walk in attic storage space. Lower level has not one, but two family areas! One expansive area with new carpeting opens to additional laundry room and ample storage space. The other area features custom stone work fireplace and fresh carpeting. Off the back of the home we find a stunning inground pool complete with surrounding patio area and diving board! Recently landscaped flower beds in both front and back of home. 2 car side garage and expansive driveway parking. Fresh paint and new carpeting throughout! Clean septic inspection on file with septic replacement completed within last 10 years. Located on a sprawling estate and in a blue ribbon school district this home is priced well below its million dollar neighbors! Value meets elegance! Bring your buyers today!
Location
State MD
County Howard
Zoning RCDEO
Rooms
Other Rooms Living Room, Dining Room, Primary Bedroom, Bedroom 2, Bedroom 3, Kitchen, Family Room, Foyer, Bedroom 1, Loft, Mud Room, Office, Recreation Room, Bathroom 1, Bonus Room, Primary Bathroom
Basement Other
Main Level Bedrooms 1
Interior
Interior Features Attic, Breakfast Area, Built-Ins, Carpet, Ceiling Fan(s), Combination Kitchen/Dining, Dining Area, Entry Level Bedroom, Family Room Off Kitchen, Floor Plan - Open, Formal/Separate Dining Room, Kitchen - Eat-In, Kitchen - Table Space, Recessed Lighting, Stall Shower, Tub Shower, Wood Floors
Hot Water Electric
Heating Forced Air
Cooling Central A/C, Ceiling Fan(s)
Fireplaces Number 2
Fireplaces Type Brick, Stone, Wood
Equipment Built-In Microwave, Dishwasher, Disposal, Dryer, Exhaust Fan, Oven/Range - Electric, Refrigerator, Stainless Steel Appliances, Washer
Fireplace Y
Appliance Built-In Microwave, Dishwasher, Disposal, Dryer, Exhaust Fan, Oven/Range - Electric, Refrigerator, Stainless Steel Appliances, Washer
Heat Source Oil
Laundry Basement, Lower Floor, Has Laundry
Exterior
Exterior Feature Porch(es), Patio(s)
Garage Garage - Side Entry
Garage Spaces 2.0
Fence Rear
Pool In Ground
Waterfront N
Water Access N
Accessibility None
Porch Porch(es), Patio(s)
Parking Type Attached Garage
Attached Garage 2
Total Parking Spaces 2
Garage Y
Building
Story 3
Sewer Community Septic Tank, Private Septic Tank
Water Well
Architectural Style Craftsman
Level or Stories 3
Additional Building Above Grade, Below Grade
New Construction N
Schools
School District Howard County Public School System
Others
Senior Community No
Tax ID 1403292436
Ownership Fee Simple
SqFt Source Assessor
Special Listing Condition Standard
Read Less Info
Want to know what your home might be worth? Contact us for a FREE valuation!

Our team is ready to help you sell your home for the highest possible price ASAP

Bought with Molly F Carter • Long & Foster Real Estate, Inc.




