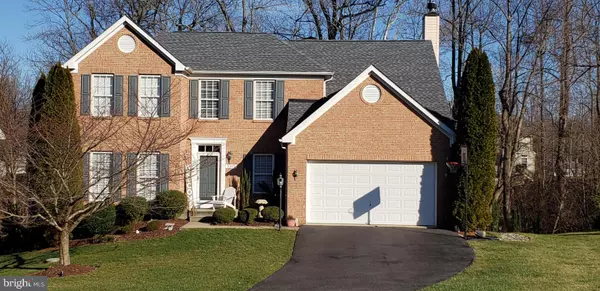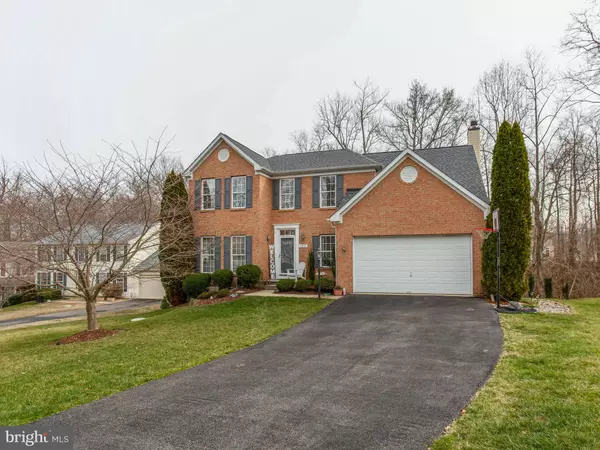For more information regarding the value of a property, please contact us for a free consultation.
Key Details
Sold Price $476,000
Property Type Single Family Home
Sub Type Detached
Listing Status Sold
Purchase Type For Sale
Square Footage 3,936 sqft
Price per Sqft $120
Subdivision Richfield Station Village
MLS Listing ID MDCA174728
Sold Date 04/06/20
Style Colonial
Bedrooms 4
Full Baths 3
Half Baths 1
HOA Fees $20/qua
HOA Y/N Y
Abv Grd Liv Area 2,684
Originating Board BRIGHT
Year Built 2001
Annual Tax Amount $4,684
Tax Year 2020
Lot Size 0.361 Acres
Acres 0.36
Property Description
You will not be disappointed! Attention to every detail in this upgraded, meticulously maintained two story home. Bathrooms have recently been updated, new quartzite countertops and ceramic tile in the kitchen, maple cabinetry. Hardwood flooring in the Family room, foyer, dining room, living room and Master Bedroom. Wood burning fireplace in the family room, 50 year roof shingles, finished basement, stone terraced retaining walls and stone patio with firepit. Large deck ready for entertaining and barbeques, so many great features have been added. You must see for yourself! Hurry as this home will not last long. This home is located in the Richfield Station Neighborhood, close to restaurants, shopping, marinas, Farmer's markets, beaches and boardwalks. Easy access to the Chesapeake Beach Rail Trail System and Boardwalk. Easy commute into DC and Annapolis or to Andrews and PAX AFB. .
Location
State MD
County Calvert
Zoning R-2
Rooms
Other Rooms Living Room, Dining Room, Primary Bedroom, Bedroom 2, Bedroom 3, Bedroom 4, Kitchen, Family Room, Den, Foyer, Sun/Florida Room, Laundry, Recreation Room, Bathroom 2, Bathroom 3, Primary Bathroom, Half Bath
Basement Other, Daylight, Full, Fully Finished, Heated, Improved, Walkout Level, Windows
Interior
Interior Features Breakfast Area, Ceiling Fan(s), Family Room Off Kitchen, Floor Plan - Open, Formal/Separate Dining Room, Kitchen - Gourmet, Primary Bath(s), Walk-in Closet(s)
Hot Water Electric
Heating Heat Pump(s)
Cooling Heat Pump(s), Programmable Thermostat, Ceiling Fan(s)
Flooring Ceramic Tile, Hardwood
Fireplaces Number 1
Fireplaces Type Mantel(s), Wood
Equipment Built-In Microwave, Cooktop - Down Draft, Dishwasher, Exhaust Fan, Icemaker, Instant Hot Water, Oven - Wall, Refrigerator
Fireplace Y
Appliance Built-In Microwave, Cooktop - Down Draft, Dishwasher, Exhaust Fan, Icemaker, Instant Hot Water, Oven - Wall, Refrigerator
Heat Source Electric
Exterior
Garage Garage - Front Entry, Garage Door Opener
Garage Spaces 2.0
Amenities Available Baseball Field, Basketball Courts, Bike Trail, Common Grounds, Jog/Walk Path, Picnic Area, Tennis Courts, Water/Lake Privileges, Tot Lots/Playground
Waterfront N
Water Access N
Accessibility None
Parking Type Attached Garage, Driveway
Attached Garage 2
Total Parking Spaces 2
Garage Y
Building
Story 3+
Sewer Public Sewer
Water Public
Architectural Style Colonial
Level or Stories 3+
Additional Building Above Grade, Below Grade
New Construction N
Schools
Elementary Schools Beach
Middle Schools Windy Hill
High Schools Northern
School District Calvert County Public Schools
Others
Senior Community No
Tax ID 0503175413
Ownership Fee Simple
SqFt Source Estimated
Security Features Motion Detectors,Security System,Smoke Detector
Special Listing Condition Standard
Read Less Info
Want to know what your home might be worth? Contact us for a FREE valuation!

Our team is ready to help you sell your home for the highest possible price ASAP

Bought with Boyd Grainger • Exit Landmark Realty




