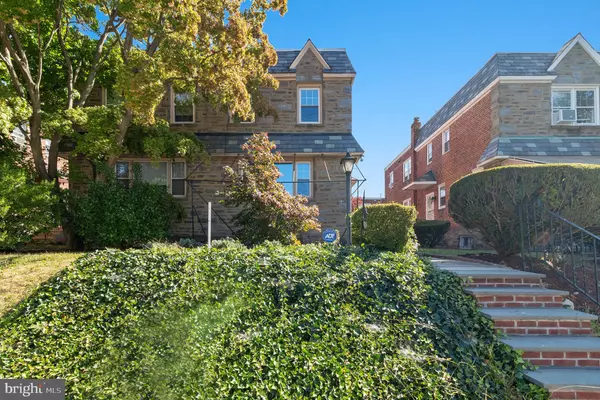For more information regarding the value of a property, please contact us for a free consultation.
Key Details
Sold Price $216,496
Property Type Single Family Home
Sub Type Twin/Semi-Detached
Listing Status Sold
Purchase Type For Sale
Square Footage 1,436 sqft
Price per Sqft $150
Subdivision Mt Airy (West)
MLS Listing ID PAPH842352
Sold Date 03/02/20
Style Colonial,Traditional,Straight Thru
Bedrooms 3
Full Baths 2
Half Baths 1
HOA Y/N N
Abv Grd Liv Area 1,436
Originating Board BRIGHT
Year Built 1950
Annual Tax Amount $2,713
Tax Year 2020
Lot Size 2,468 Sqft
Acres 0.06
Lot Dimensions 25.58 x 96.50
Property Description
SINCE LISTED OVER a 23K+ Dollar PRICE IMPROVEMENT best deal in the area ...... We dare you to compare. Seller says bring me an offer All reasonable ones considered Welcome Home! Warm and Welcoming describe 904 Roumfort Rd, a well maintained, solidly built masonry stone and brick two/three story 3 bedroom 2 bath twin on one of the most sought after streets in revitalized Mount Airy section of Philadelphia. Up the front walk you will be quick to notice manicured landscaping and shrubbery which provides privacy for the front flag stone & slate patio that can further be protected from the weather be an awning, framework provided. The front porch leads into an impressive foyer reception area graced with natural light from the front living or parlor room. This area provides space to greet guest and welcome them home. The front room functions as formal living room, its light filled, features wall to wall carpeting and makes a great space to entertain or to get away from the normal hustle and bustle a busy household. The dining room which flanks the foyer is also blessed with natural light and features wall to wall carpeting, and built-in cabinetry out clove. This area is adjacent to the recently remodeled kitchen with miles granite countertops, ceramic tile back splash, ceramic tile flooring and an abundance of white 42 inch raised wooden cabinetry, with custom spice rack. Additional features and enhancements include newer stainless steel appliances, gas cooking, integrated microwave, and time saving dishwasher . Upstairs the bedroom level. All the bedrooms are of decent size, a feature good sized closets, the ancillary bedrooms are serviced by a hall ceramic tiled bath, with skylight. The front bedroom serves as the owner s suite, this room also is large has double cedar lined closets and features its own private bath room with ceramic tile, stall shower, newer sink and commode. Last but certainly not least the favorite spot of the home may turn out to be the finished lower level. This area has been finished to easily serve as a lower level man cave or woman cave, perfect for that Sunday, Eagles Game Day. This area also provides access to the utility room, laundry area, and a large seasonal cedar lined storage closet. Conveniently located near public transportation, commuter rail lines, easy access to Chestnut Hill or Center City, Shopping and Dining. This house has it all, also to note newer roof and some newer windows, with some cosmetic updating, carpeting and paint, easy instant equity, Priced Accordingly wont last.
Location
State PA
County Philadelphia
Area 19150 (19150)
Zoning RSA3
Rooms
Other Rooms Living Room, Dining Room, Primary Bedroom, Bedroom 2, Kitchen, Den, Bedroom 1
Basement Full
Interior
Heating Hot Water
Cooling Window Unit(s)
Heat Source Natural Gas
Exterior
Garage Basement Garage
Garage Spaces 1.0
Waterfront N
Water Access N
Accessibility None
Parking Type Attached Garage, Driveway, On Street
Attached Garage 1
Total Parking Spaces 1
Garage Y
Building
Story 2
Sewer Public Sewer
Water Public
Architectural Style Colonial, Traditional, Straight Thru
Level or Stories 2
Additional Building Above Grade, Below Grade
New Construction N
Schools
School District The School District Of Philadelphia
Others
Senior Community No
Tax ID 502509700
Ownership Fee Simple
SqFt Source Assessor
Acceptable Financing Cash, Conventional, FHA, VA
Listing Terms Cash, Conventional, FHA, VA
Financing Cash,Conventional,FHA,VA
Special Listing Condition Standard
Read Less Info
Want to know what your home might be worth? Contact us for a FREE valuation!

Our team is ready to help you sell your home for the highest possible price ASAP

Bought with Jeffrey Block • Compass RE




