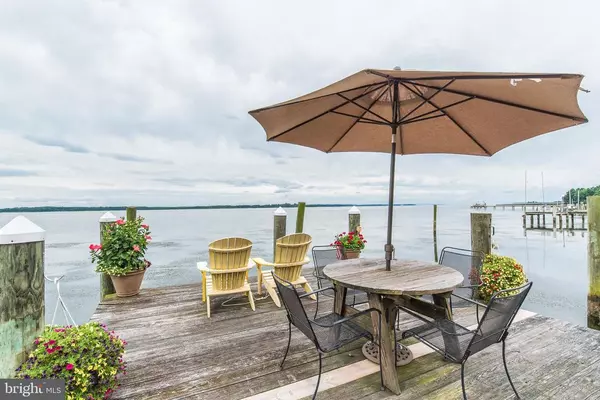For more information regarding the value of a property, please contact us for a free consultation.
Key Details
Sold Price $418,500
Property Type Single Family Home
Sub Type Detached
Listing Status Sold
Purchase Type For Sale
Square Footage 1,950 sqft
Price per Sqft $214
Subdivision Oliver Beach
MLS Listing ID MDBC466650
Sold Date 12/02/20
Style Bungalow
Bedrooms 2
Full Baths 2
HOA Y/N N
Abv Grd Liv Area 1,950
Originating Board BRIGHT
Year Built 1931
Annual Tax Amount $4,662
Tax Year 2020
Lot Size 0.316 Acres
Acres 0.32
Lot Dimensions 1.00 x
Property Description
Don't Dream a Dream, Buy One! This beautiful waterfront home with gorgeous views is an escape from the ordinary! The size will surprise you..it's actually larger than it appears! Sellers spared no expense with upgrades & improvements inside and out! Original house built in 1931 with additions throughout the years. Improvements and amenities include: updated Kitchen & Baths, window seats, built-ins, wood wainscoting, crown molding,closet organizers, tinted windows, custom shades and gleaming hardwood floors. Worried about storage? Not a problem here with a basement and floored attic! A Gardner's delight with gorgeous landscaping, patio, outdoor BBQ pit, window boxes & canvas awnings! 50ft. of water frontage and pier. Just breathtaking! See uploaded documents for a complete list of improvements. Actual square footage is 1950 sq. ft.
Location
State MD
County Baltimore
Zoning RESIDENTIAL
Rooms
Other Rooms Living Room, Dining Room, Bedroom 2, Kitchen, Basement, Library, Breakfast Room
Basement Outside Entrance, Unfinished
Main Level Bedrooms 2
Interior
Interior Features Attic, Ceiling Fan(s), Entry Level Bedroom, Floor Plan - Traditional, Formal/Separate Dining Room, Kitchen - Eat-In, Kitchen - Island, Built-Ins, Primary Bath(s), Pantry, Skylight(s), Upgraded Countertops, Wainscotting, Window Treatments, Wood Floors
Hot Water Electric
Heating Forced Air
Cooling Central A/C
Flooring Ceramic Tile, Hardwood, Laminated
Equipment Dishwasher, Dryer, Dryer - Electric, Exhaust Fan, Microwave, Oven - Self Cleaning, Oven - Single, Refrigerator, Oven/Range - Gas, Stove, Washer, Water Heater
Window Features Skylights,Storm
Appliance Dishwasher, Dryer, Dryer - Electric, Exhaust Fan, Microwave, Oven - Self Cleaning, Oven - Single, Refrigerator, Oven/Range - Gas, Stove, Washer, Water Heater
Heat Source Oil
Laundry Main Floor
Exterior
Exterior Feature Patio(s), Screened, Deck(s)
Waterfront Y
Water Access Y
Water Access Desc Private Access,Swimming Allowed,Boat - Powered
View Trees/Woods, Water
Roof Type Asphalt
Accessibility Level Entry - Main
Porch Patio(s), Screened, Deck(s)
Parking Type Driveway, Off Street
Garage N
Building
Story 1.5
Sewer Public Sewer
Water Public
Architectural Style Bungalow
Level or Stories 1.5
Additional Building Above Grade, Below Grade
New Construction N
Schools
Elementary Schools Oliver Beach
Middle Schools Middle River
High Schools Kenwood High Ib And Sports Science
School District Baltimore County Public Schools
Others
Pets Allowed Y
Senior Community No
Tax ID 04151508300440
Ownership Fee Simple
SqFt Source Assessor
Acceptable Financing Cash, Conventional, FHA, VA
Horse Property N
Listing Terms Cash, Conventional, FHA, VA
Financing Cash,Conventional,FHA,VA
Special Listing Condition Short Sale
Pets Description No Pet Restrictions
Read Less Info
Want to know what your home might be worth? Contact us for a FREE valuation!

Our team is ready to help you sell your home for the highest possible price ASAP

Bought with Jeannette A Westcott • Keller Williams Realty Centre




