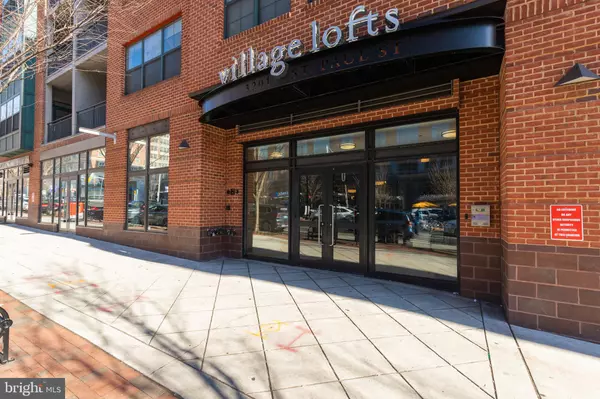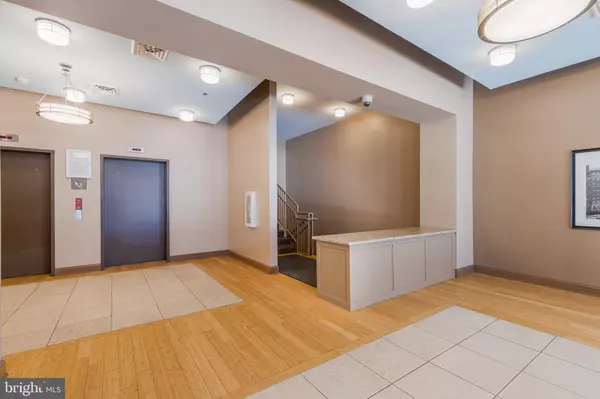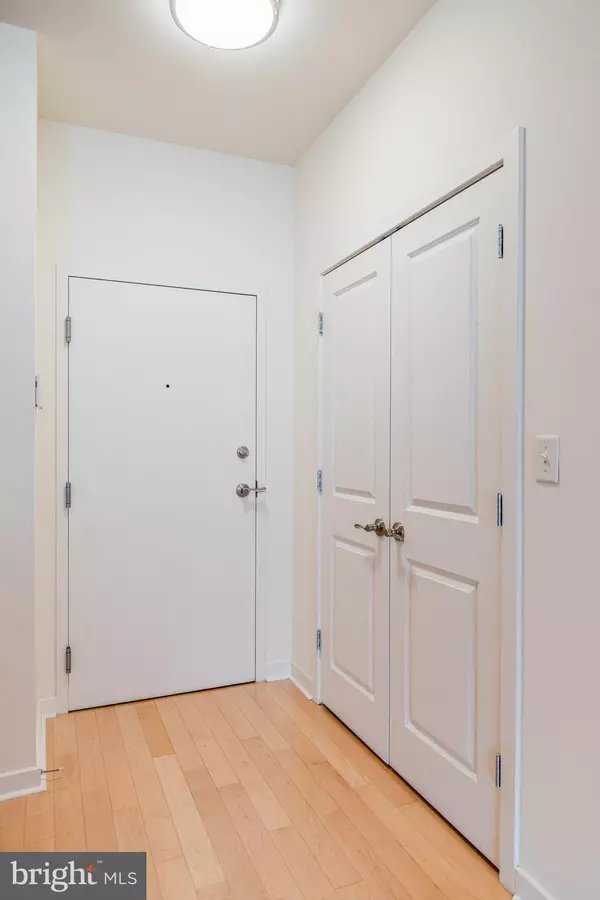For more information regarding the value of a property, please contact us for a free consultation.
Key Details
Sold Price $399,999
Property Type Condo
Sub Type Condo/Co-op
Listing Status Sold
Purchase Type For Sale
Square Footage 2,076 sqft
Price per Sqft $192
Subdivision Charles Village
MLS Listing ID MDBA499356
Sold Date 08/12/20
Style Contemporary
Bedrooms 2
Full Baths 2
Condo Fees $465/mo
HOA Y/N N
Abv Grd Liv Area 2,076
Originating Board BRIGHT
Year Built 2007
Annual Tax Amount $8,132
Tax Year 2019
Property Description
One of Village Loft's largest floor plans, this rarely available 2 bed 2 bath with a den has been meticulously and lovingly maintained by the original owner. The upgrades in this unit are endless. From the cabinetry, hardwood flooring, custom closets and fresh paint to the hardwired security backup system no detail was left untouched. Recessed lighting with double dimmers allows you to create the perfect setting for entertaining friends or binge watching your favorite show. Additional bonus space in den with built in closet system allows for bedroom potential, or use it as a quiet study. Enjoy days out on the expansive private deck, where the deck furniture and storage conveys. Quick and easy access to the elevator from the unit to the assigned parking spot make grocery trips a breeze. Private storage locker also available for owners use. Don't miss out on all of what this condo and Charles Village has to offer!
Location
State MD
County Baltimore City
Zoning C-1
Rooms
Other Rooms Primary Bedroom, Bedroom 2, Den, Bathroom 2, Primary Bathroom
Main Level Bedrooms 2
Interior
Interior Features Combination Dining/Living, Walk-in Closet(s), Wood Floors
Hot Water Electric
Heating Forced Air
Cooling Central A/C
Flooring Hardwood
Equipment Built-In Microwave, Dishwasher, Disposal, Dryer - Front Loading, Washer - Front Loading, Oven/Range - Gas, Stainless Steel Appliances
Appliance Built-In Microwave, Dishwasher, Disposal, Dryer - Front Loading, Washer - Front Loading, Oven/Range - Gas, Stainless Steel Appliances
Heat Source Electric
Exterior
Exterior Feature Patio(s)
Garage Covered Parking, Garage Door Opener
Garage Spaces 1.0
Parking On Site 1
Amenities Available Extra Storage, Elevator, Reserved/Assigned Parking, Security
Waterfront N
Water Access N
Accessibility None
Porch Patio(s)
Parking Type Attached Garage
Attached Garage 1
Total Parking Spaces 1
Garage Y
Building
Story 1
Unit Features Mid-Rise 5 - 8 Floors
Sewer Public Septic, Public Sewer
Water Public
Architectural Style Contemporary
Level or Stories 1
Additional Building Above Grade, Below Grade
New Construction N
Schools
School District Baltimore City Public Schools
Others
Pets Allowed Y
HOA Fee Include Common Area Maintenance,Ext Bldg Maint,Gas,Insurance,Management,Reserve Funds,Security Gate,Sewer,Snow Removal,Trash,Water
Senior Community No
Tax ID 0312193864 020F
Ownership Condominium
Security Features Security Gate,Security System,Main Entrance Lock,Intercom
Special Listing Condition Standard
Pets Description Case by Case Basis
Read Less Info
Want to know what your home might be worth? Contact us for a FREE valuation!

Our team is ready to help you sell your home for the highest possible price ASAP

Bought with Colleen E McDermond • RE/MAX Sails Inc.




