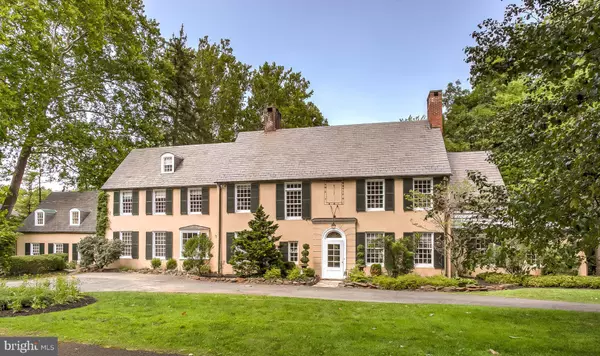For more information regarding the value of a property, please contact us for a free consultation.
Key Details
Sold Price $1,002,000
Property Type Single Family Home
Sub Type Detached
Listing Status Sold
Purchase Type For Sale
Square Footage 7,312 sqft
Price per Sqft $137
Subdivision Meadowcroft
MLS Listing ID MDBC474828
Sold Date 06/29/20
Style Colonial
Bedrooms 6
Full Baths 4
Half Baths 1
HOA Fees $29/ann
HOA Y/N Y
Abv Grd Liv Area 7,312
Originating Board BRIGHT
Year Built 1922
Annual Tax Amount $11,466
Tax Year 2020
Lot Size 2.180 Acres
Acres 2.18
Lot Dimensions 7.00 x
Property Description
Situated amidst 2+ acres of landscaped gardens, the original Meadowcroft manor house is a vision of stately elegance. Located on a quiet street, it is also conveniently located seconds from the Towson area with easy access to 695. The inviting ambiance of the entry foyer includes a curved staircase and amazing natural light. From there you can enjoy the classic living room and handsome billiard room/family room. The exquisite dining room and library both have large French doors to access the back patio. The updated eat-in kitchen includes stainless appliances, granite kitchen and a butler's pantry. From the back patio you can overlook the large gardens and yard that lead to the pool.The second floor features a large master bedroom with en suite bath and adjacent his & hers dressing rooms with loads of built-ins. Four additional bedrooms, two full bathrooms, separate study and back staircase complete the second floor. The third floor bedroom has its own en suite bath. The carriage house/barn was recently renovated with an additional 2000 sf of living space including an entertainment/family room and 2 bedroom/1.5 bath guest suite. The entertainment room renovation thoughtfully incorporated some of the original architectural elements of the building including brick floors, exposed beams and even some of the barn doors. The attached guest suite has its own beautifully renovated living room, dining room, kitchen and additional separate exterior entrances. To add to the entertainment in this building is a golf simulator located on the top floor of the original barn that conveys with the house.Additional inclusions are the billiard table and accessories, sound system and large TV. Please contact listing agent for an opportunity to visiting this beautiful and tasteful home.
Location
State MD
County Baltimore
Zoning RESIDENTIAL
Direction South
Rooms
Other Rooms Living Room, Dining Room, Primary Bedroom, Bedroom 2, Bedroom 3, Bedroom 4, Bedroom 5, Kitchen, Family Room, Library, Foyer, Study, Laundry, Bedroom 6
Basement Other
Interior
Interior Features Additional Stairway, Attic, Butlers Pantry, Carpet, Cedar Closet(s), Crown Moldings, Curved Staircase, Floor Plan - Traditional, Kitchen - Eat-In, Kitchen - Island, Primary Bath(s), Soaking Tub, Stall Shower, Tub Shower, Walk-in Closet(s), Window Treatments, Wood Floors, Built-Ins
Hot Water Propane
Heating Radiator
Cooling Central A/C
Flooring Hardwood
Fireplaces Number 4
Equipment Dishwasher, Disposal, Exhaust Fan, Oven/Range - Gas, Refrigerator, Six Burner Stove, Stainless Steel Appliances
Appliance Dishwasher, Disposal, Exhaust Fan, Oven/Range - Gas, Refrigerator, Six Burner Stove, Stainless Steel Appliances
Heat Source Oil
Exterior
Garage Garage Door Opener, Inside Access
Garage Spaces 2.0
Pool Fenced, In Ground
Utilities Available Propane
Waterfront N
Water Access N
View Garden/Lawn, Trees/Woods
Roof Type Slate
Accessibility None
Parking Type Attached Garage
Attached Garage 2
Total Parking Spaces 2
Garage Y
Building
Story 3
Sewer Public Sewer
Water Public
Architectural Style Colonial
Level or Stories 3
Additional Building Above Grade, Below Grade
Structure Type Plaster Walls
New Construction N
Schools
Elementary Schools Hampton
Middle Schools Ridgely
High Schools Towson High Law & Public Policy
School District Baltimore County Public Schools
Others
Senior Community No
Tax ID 04092000007966
Ownership Fee Simple
SqFt Source Assessor
Special Listing Condition Standard
Read Less Info
Want to know what your home might be worth? Contact us for a FREE valuation!

Our team is ready to help you sell your home for the highest possible price ASAP

Bought with Mary O'Conor Bell • O'Conor, Mooney & Fitzgerald




