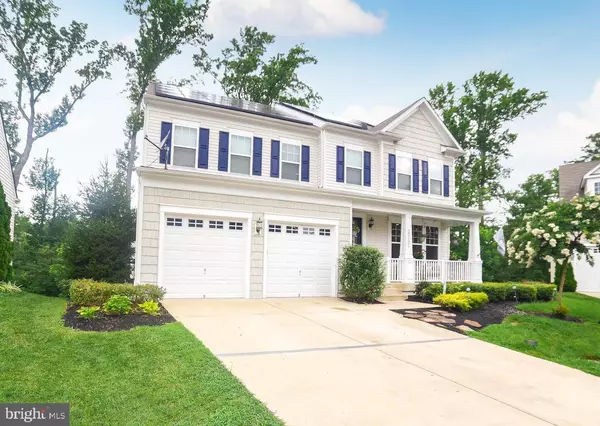For more information regarding the value of a property, please contact us for a free consultation.
Key Details
Sold Price $469,900
Property Type Single Family Home
Sub Type Detached
Listing Status Sold
Purchase Type For Sale
Square Footage 4,064 sqft
Price per Sqft $115
Subdivision Orchid Park Of Wildewood
MLS Listing ID MDSM170420
Sold Date 09/18/20
Style Contemporary
Bedrooms 5
Full Baths 4
Half Baths 1
HOA Fees $104/ann
HOA Y/N Y
Abv Grd Liv Area 3,314
Originating Board BRIGHT
Year Built 2014
Annual Tax Amount $4,140
Tax Year 2019
Lot Size 5,713 Sqft
Acres 0.13
Property Description
Beautiful 6-years-young solar-efficient Wildewood home is waiting for your family! This former model home is located on a private cul-de-sac with a family-friendly atmosphere, completely upgraded and well-kept with fresh paint, new carpet and brand new composite deck and paver patio that overlook private woods. The open floor plan on the main level invites entertaining from the spacious kitchen through the over-sized family room. A separate, but large and open dining area is perfect for formal dining, and the massive kitchen island offers room for seating, or daily meals can be hosted in the eat-in of the kitchen. A sitting area as your enter the over-sized glass door is wonderful for your private time. The upstairs feature a large master bedroom with very large separate closets for each of you. There are three additional bedrooms on this level, all with walk-in closets. One features a separate full bath, the other two share a Jack-n-Jill suite with private full bath. The basement offers a 5th large bedroom and full-bath, along with a large open area for whatever family-fun you choose. Don't forget the storage - there's plenty of room for all your "stuff" with great lighting and a partially padded floor for your gym equipment. Home also features a full-sized 2-car garage with epoxy-finished floors and complete drywall, garage door openers and storage. The yard features an in-ground automatic sprinkler system. Home Warranty offered. Remaining Builder's Warranty is transferable. Closing help is available for full-price offer. It won't last long - don't wait to come see it early. All offers are considered - don't be shy!
Location
State MD
County Saint Marys
Zoning 0010
Rooms
Basement Fully Finished, Poured Concrete, Sump Pump, Walkout Level, Windows
Interior
Interior Features Attic, Ceiling Fan(s), Carpet, Crown Moldings, Dining Area, Family Room Off Kitchen, Floor Plan - Open, Kitchen - Gourmet, Kitchen - Island, Kitchen - Table Space, Primary Bath(s), Pantry, Recessed Lighting, Sprinkler System, Upgraded Countertops, Walk-in Closet(s), Wood Floors
Hot Water Electric
Heating Heat Pump(s)
Cooling Heat Pump(s), Energy Star Cooling System
Fireplaces Number 1
Fireplaces Type Gas/Propane, Mantel(s), Marble
Equipment Dishwasher, Dryer - Electric, Energy Efficient Appliances, Icemaker, Microwave, Oven - Self Cleaning, Oven/Range - Gas, Refrigerator, Stainless Steel Appliances, Stove, Water Dispenser, Water Heater, Washer
Furnishings No
Fireplace Y
Window Features Energy Efficient,Screens
Appliance Dishwasher, Dryer - Electric, Energy Efficient Appliances, Icemaker, Microwave, Oven - Self Cleaning, Oven/Range - Gas, Refrigerator, Stainless Steel Appliances, Stove, Water Dispenser, Water Heater, Washer
Heat Source Natural Gas, Electric
Laundry Upper Floor
Exterior
Exterior Feature Deck(s), Patio(s)
Garage Garage - Front Entry, Garage Door Opener
Garage Spaces 10.0
Utilities Available Cable TV, Electric Available, Natural Gas Available, Phone Available, Sewer Available, Water Available
Waterfront N
Water Access N
View Trees/Woods
Accessibility 36\"+ wide Halls, >84\" Garage Door
Porch Deck(s), Patio(s)
Parking Type Attached Garage, Driveway, Off Site
Attached Garage 2
Total Parking Spaces 10
Garage Y
Building
Lot Description Backs to Trees, Cul-de-sac, Front Yard, Partly Wooded, Rear Yard, Trees/Wooded
Story 3
Sewer Public Sewer
Water Public
Architectural Style Contemporary
Level or Stories 3
Additional Building Above Grade, Below Grade
New Construction N
Schools
Elementary Schools Evergreen
Middle Schools Esperanza
High Schools Leonardtown
School District St. Mary'S County Public Schools
Others
Pets Allowed Y
HOA Fee Include Trash,Snow Removal,Common Area Maintenance,Pool(s),Ext Bldg Maint,Insurance,Management,Recreation Facility
Senior Community No
Tax ID 1908179201
Ownership Fee Simple
SqFt Source Assessor
Acceptable Financing FHA, VA, Conventional, Cash
Horse Property N
Listing Terms FHA, VA, Conventional, Cash
Financing FHA,VA,Conventional,Cash
Special Listing Condition Standard
Pets Description No Pet Restrictions
Read Less Info
Want to know what your home might be worth? Contact us for a FREE valuation!

Our team is ready to help you sell your home for the highest possible price ASAP

Bought with Mary Helen Daly • RE/MAX One




