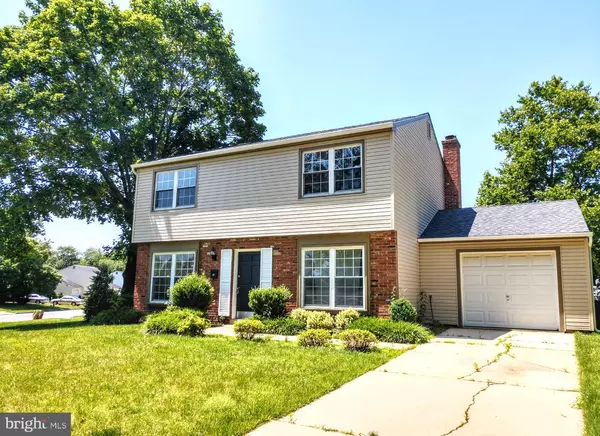For more information regarding the value of a property, please contact us for a free consultation.
Key Details
Sold Price $199,900
Property Type Single Family Home
Sub Type Detached
Listing Status Sold
Purchase Type For Sale
Square Footage 2,140 sqft
Price per Sqft $93
Subdivision Glen Oaks
MLS Listing ID NJCD384442
Sold Date 03/13/20
Style Colonial
Bedrooms 4
Full Baths 1
Half Baths 1
HOA Y/N N
Abv Grd Liv Area 2,140
Originating Board BRIGHT
Year Built 1973
Annual Tax Amount $8,270
Tax Year 2019
Lot Size 9,000 Sqft
Acres 0.21
Lot Dimensions 90X100
Property Description
Priced to sell NOW. Best Value in Glen Oaks. This beautifully remodeled 4 Bedroom, 1.5 baths Colonial situated on a nice corner lot in the desirable GLEN OAKS section of Laurel Springs. Completely remodeled inside and out with a Gorgeous kitchen with real wood cabinets, Granite counter tops, glass back splash, beautiful Italian porcelain tiling in the kitchen, bathrooms and family room, Hardwood flooring in Dining room and a spacious Living room. All maintenance Free exterior with a NEW roof ,siding and windows, newer heating/AC , all new doors. New ceiling fans in every room as well. New Carpet throughout the 2nd story. Freshly painted with neutral colors throughout. Fireplace in family room. Enjoy your coffee or tea in an awesome 3 Season room off the kitchen. New stainless steel appliances. Ready to move in. First- Time Home Buyers Down Payment Assistance Grant Available!!! Seller will pay toward closing costs.
Location
State NJ
County Camden
Area Gloucester Twp (20415)
Zoning RES
Rooms
Other Rooms Living Room, Dining Room, Primary Bedroom, Bedroom 2, Bedroom 3, Kitchen, Family Room, Bedroom 1, Other
Interior
Interior Features Kitchen - Eat-In
Hot Water Natural Gas
Heating Forced Air
Cooling Central A/C
Flooring Wood, Fully Carpeted, Tile/Brick
Fireplaces Number 1
Fireplaces Type Brick
Equipment Built-In Range, Dishwasher, Built-In Microwave
Fireplace Y
Appliance Built-In Range, Dishwasher, Built-In Microwave
Heat Source Natural Gas
Laundry Main Floor
Exterior
Exterior Feature Porch(es)
Garage Inside Access
Garage Spaces 1.0
Waterfront N
Water Access N
Roof Type Pitched,Shingle
Accessibility None
Porch Porch(es)
Parking Type Driveway, Attached Garage
Attached Garage 1
Total Parking Spaces 1
Garage Y
Building
Story 2
Sewer Public Sewer
Water Public
Architectural Style Colonial
Level or Stories 2
Additional Building Above Grade
New Construction N
Schools
School District Black Horse Pike Regional Schools
Others
Senior Community No
Tax ID 15-10107-00013
Ownership Fee Simple
SqFt Source Assessor
Acceptable Financing FHA, Conventional, VA
Listing Terms FHA, Conventional, VA
Financing FHA,Conventional,VA
Special Listing Condition Standard
Read Less Info
Want to know what your home might be worth? Contact us for a FREE valuation!

Our team is ready to help you sell your home for the highest possible price ASAP

Bought with Clare A Kenney • Daniel R. White Realtor, LLC




