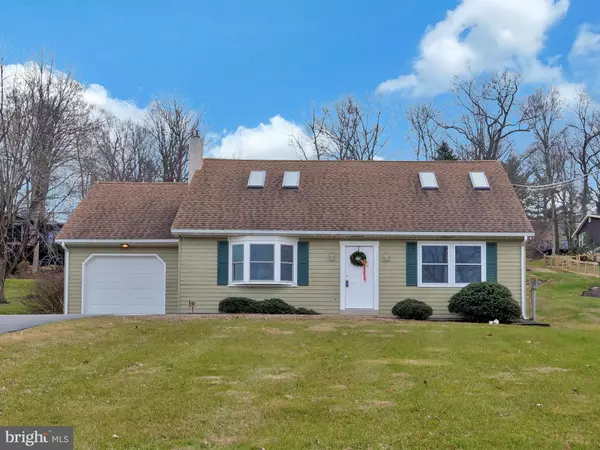For more information regarding the value of a property, please contact us for a free consultation.
Key Details
Sold Price $248,000
Property Type Single Family Home
Sub Type Detached
Listing Status Sold
Purchase Type For Sale
Square Footage 1,512 sqft
Price per Sqft $164
Subdivision New Holland
MLS Listing ID PALA157184
Sold Date 07/24/20
Style Cape Cod
Bedrooms 4
Full Baths 2
HOA Y/N N
Abv Grd Liv Area 1,512
Originating Board BRIGHT
Year Built 1972
Annual Tax Amount $2,828
Tax Year 2020
Lot Size 0.400 Acres
Acres 0.4
Lot Dimensions 0.00 x 0.00
Property Description
This lovely Cape Cod home located South of New Holland provides you and your family with Country Living with the benefit of all necessities very close by. You will enjoy the peace and quiet of the location and the expanded and unobstructed view of farmland in the valley! This recently updated home features a spacious living room with a free standing propane stove adding to your comfort on cold winter evenings. This home provides several options with the three/four bedrooms. The two first floor bedrooms, near the newly updated full bathroom, can be an office, exercise room, etc. The kitchen/dining area features all appliances with an island and generous storage. Evenings will find you relaxing in your spacious Master Bedroom with your personal Master Bath. The bonus room/bedroom is left to your desire.. The basement is ready to be finished & been completely water proofed and warranty conveys.
Location
State PA
County Lancaster
Area Earl Twp (10519)
Zoning RESIDENTIAL
Direction North
Rooms
Other Rooms Living Room, Dining Room, Primary Bedroom, Bedroom 2, Bedroom 4, Kitchen, Basement, Bedroom 1, Primary Bathroom, Full Bath
Basement Full, Poured Concrete, Unfinished
Main Level Bedrooms 2
Interior
Interior Features Attic, Carpet, Ceiling Fan(s), Combination Kitchen/Dining, Entry Level Bedroom, Floor Plan - Traditional, Kitchen - Eat-In, Kitchen - Island, Skylight(s), Tub Shower, Primary Bath(s), Recessed Lighting, Wood Floors
Hot Water Electric
Heating Baseboard - Electric
Cooling Ceiling Fan(s), Window Unit(s)
Flooring Carpet, Wood
Fireplaces Number 1
Fireplaces Type Gas/Propane
Equipment Built-In Range, Dishwasher, Disposal, Dryer - Electric, Icemaker, Oven - Self Cleaning, Oven/Range - Electric, Refrigerator, Washer, Water Heater
Fireplace Y
Window Features Bay/Bow,Double Hung,Replacement,Screens,Skylights,Sliding,Vinyl Clad
Appliance Built-In Range, Dishwasher, Disposal, Dryer - Electric, Icemaker, Oven - Self Cleaning, Oven/Range - Electric, Refrigerator, Washer, Water Heater
Heat Source Propane - Owned
Laundry Basement
Exterior
Garage Garage - Front Entry, Garage Door Opener
Garage Spaces 1.0
Utilities Available Cable TV
Waterfront N
Water Access N
View Panoramic, Valley
Roof Type Composite
Accessibility None
Road Frontage Boro/Township
Parking Type Attached Garage
Attached Garage 1
Total Parking Spaces 1
Garage Y
Building
Lot Description Rear Yard
Story 1.5
Sewer Public Sewer
Water Public
Architectural Style Cape Cod
Level or Stories 1.5
Additional Building Above Grade, Below Grade
Structure Type Dry Wall
New Construction N
Schools
High Schools Garden Spot
School District Eastern Lancaster County
Others
Senior Community No
Tax ID 190-17370-0-0000
Ownership Fee Simple
SqFt Source Estimated
Security Features Smoke Detector
Acceptable Financing Cash, FHA, Conventional, VA
Listing Terms Cash, FHA, Conventional, VA
Financing Cash,FHA,Conventional,VA
Special Listing Condition Standard
Read Less Info
Want to know what your home might be worth? Contact us for a FREE valuation!

Our team is ready to help you sell your home for the highest possible price ASAP

Bought with Erin Smeltz • Realty ONE Group Unlimited




