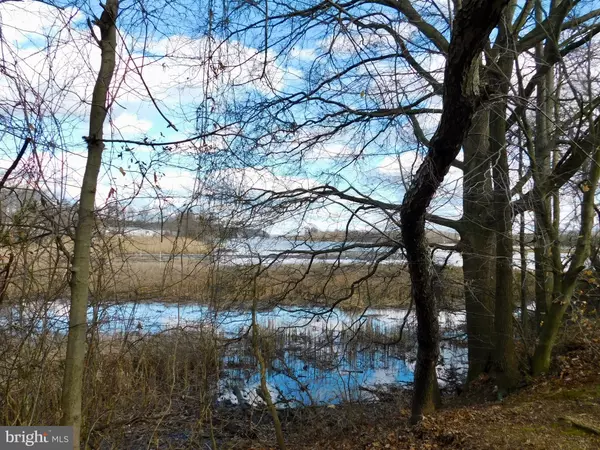For more information regarding the value of a property, please contact us for a free consultation.
Key Details
Sold Price $175,000
Property Type Townhouse
Sub Type End of Row/Townhouse
Listing Status Sold
Purchase Type For Sale
Square Footage 2,012 sqft
Price per Sqft $86
Subdivision West Shore
MLS Listing ID MDHR242868
Sold Date 02/28/20
Style Split Level
Bedrooms 4
Full Baths 2
Half Baths 1
HOA Fees $23/qua
HOA Y/N Y
Abv Grd Liv Area 1,512
Originating Board BRIGHT
Year Built 1982
Annual Tax Amount $1,732
Tax Year 2019
Lot Size 2,880 Sqft
Acres 0.07
Lot Dimensions 36.00 x
Property Description
You will not believe that you can afford a home as beautiful as this one! The home was totally updated 3 years ago and looks brand new! The home is not only spacious, it has a fabulous layout as well. 3 large bedrooms upstairs, a Master Bedroom with TWO walk in closets! 2 Gorgeously updated Full Bathrooms and a chic powder room on the 1st Floor. Wait till you see this large kitchen with updated cabinets, granite countertops and Stainless Steel appliances. The home also has a very large dining room that will house all of your dining room furniture! The living room has gleaming pergo styled flooring. And the finished lower level is ideal for those that need a lower level with full bathroom and rec room area. The lower level is bright and cheery since it iis ground level with a slider door. This fully finished basement offers additional living space and plenty of room for storage! The laundry room/utility room is large as well. All appliances included and the Air Conditioning and Heating System is only 1.5 years old and kitchen appliances 3 years young! And wait till you see your large, fenced in rear yard with a shed that has lights and electric! And guess what, it has a really cool water view! Check out the photo I took today from the rear yard! And thankfully you have 2 assigned parking spots right out front and luckily there is also 1 guest spot out front too! You will be thrilled with this end unit home and all of the extra space it offers, one of the largest floor plans in West Shore!! Totally move in ready! Settlement date is flexible. Easy access to Rt 40, I 95 and APG! Everything about this immaculate home screams buy me! Hurry before you miss out. You will not be disappointed!
Location
State MD
County Harford
Zoning R4
Rooms
Other Rooms Living Room, Dining Room, Primary Bedroom, Bedroom 2, Bedroom 3, Bedroom 4, Kitchen, Recreation Room, Bathroom 1, Full Bath, Half Bath
Basement Daylight, Full, Fully Finished, Heated, Improved, Outside Entrance, Rear Entrance, Walkout Level
Interior
Interior Features Carpet, Ceiling Fan(s), Crown Moldings, Dining Area, Floor Plan - Traditional, Formal/Separate Dining Room, Kitchen - Eat-In, Recessed Lighting, Walk-in Closet(s)
Hot Water Electric
Heating Heat Pump(s)
Cooling Central A/C, Ceiling Fan(s)
Flooring Carpet, Concrete, Laminated, Vinyl, Tile/Brick
Equipment Built-In Microwave, Dishwasher, Disposal, Dryer, Exhaust Fan, Humidifier, Refrigerator, Stainless Steel Appliances, Stove, Washer
Window Features Screens,Sliding
Appliance Built-In Microwave, Dishwasher, Disposal, Dryer, Exhaust Fan, Humidifier, Refrigerator, Stainless Steel Appliances, Stove, Washer
Heat Source Electric
Exterior
Parking On Site 2
Fence Rear
Waterfront N
Water Access N
View Water
Roof Type Asphalt
Accessibility None
Parking Type Parking Lot
Garage N
Building
Story 3+
Sewer Public Sewer
Water Public
Architectural Style Split Level
Level or Stories 3+
Additional Building Above Grade, Below Grade
Structure Type Dry Wall
New Construction N
Schools
School District Harford County Public Schools
Others
HOA Fee Include Common Area Maintenance
Senior Community No
Tax ID 1301092413
Ownership Fee Simple
SqFt Source Estimated
Special Listing Condition Standard
Read Less Info
Want to know what your home might be worth? Contact us for a FREE valuation!

Our team is ready to help you sell your home for the highest possible price ASAP

Bought with Cathy Ann Werner • RE/MAX American Dream




