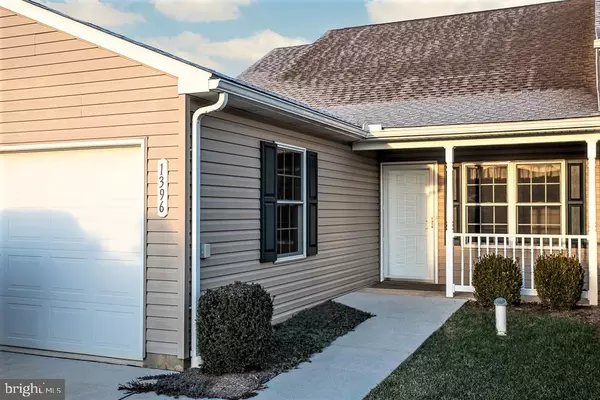For more information regarding the value of a property, please contact us for a free consultation.
Key Details
Sold Price $155,000
Property Type Condo
Sub Type Condo/Co-op
Listing Status Sold
Purchase Type For Sale
Square Footage 1,104 sqft
Price per Sqft $140
Subdivision Roth'S Farm Village
MLS Listing ID PAYK131168
Sold Date 02/20/20
Style Ranch/Rambler
Bedrooms 2
Full Baths 2
Condo Fees $125/mo
HOA Y/N N
Abv Grd Liv Area 1,104
Originating Board BRIGHT
Year Built 2012
Annual Tax Amount $3,941
Tax Year 2019
Property Description
Bellwood floor plan @ Roth's Farm Village. A (50+) condo community with low monthly fee that includes yard/bld maintenance, snow removal & community building. Open floor plan with 2 Bedrooms and 2 Baths & 1st floor laundry. One car attached garage for safety and convenience. Quality Built construction with 2x6 studs, plastered walls with Anderson windows & patio door. 30 year Architectural shingles.One Year Home Warranty.
Location
State PA
County York
Area Jackson Twp (15233)
Zoning RESIDENTIAL
Rooms
Other Rooms Dining Room, Bedroom 2, Kitchen, Bedroom 1, Laundry, Bathroom 2, Full Bath
Main Level Bedrooms 2
Interior
Interior Features Breakfast Area, Combination Kitchen/Living, Entry Level Bedroom, Floor Plan - Traditional, Primary Bath(s), Tub Shower
Hot Water Electric
Heating Heat Pump - Electric BackUp
Cooling Central A/C
Equipment Dishwasher, Dryer, Oven/Range - Electric, Refrigerator, Washer, Water Heater, Microwave
Fireplace N
Window Features Energy Efficient
Appliance Dishwasher, Dryer, Oven/Range - Electric, Refrigerator, Washer, Water Heater, Microwave
Heat Source Electric
Laundry Main Floor
Exterior
Garage Garage - Front Entry, Garage Door Opener
Garage Spaces 1.0
Utilities Available Cable TV Available
Amenities Available Meeting Room
Waterfront N
Water Access N
Accessibility 32\"+ wide Doors
Parking Type Attached Garage, Driveway
Attached Garage 1
Total Parking Spaces 1
Garage Y
Building
Story 1
Unit Features Garden 1 - 4 Floors
Sewer Public Sewer
Water Public
Architectural Style Ranch/Rambler
Level or Stories 1
Additional Building Above Grade, Below Grade
Structure Type Plaster Walls
New Construction N
Schools
Elementary Schools Spring Grove
Middle Schools Spring Grove Area Intrmd School
High Schools Spring Grove Area
School District Spring Grove Area
Others
Pets Allowed Y
HOA Fee Include Common Area Maintenance,Lawn Maintenance,Recreation Facility,Snow Removal,Ext Bldg Maint
Senior Community Yes
Age Restriction 50
Tax ID 33-000-GF-0063-E0-C0178
Ownership Condominium
Acceptable Financing Cash, Conventional, FHA, VA
Listing Terms Cash, Conventional, FHA, VA
Financing Cash,Conventional,FHA,VA
Special Listing Condition Standard
Pets Description Cats OK, Dogs OK, Number Limit
Read Less Info
Want to know what your home might be worth? Contact us for a FREE valuation!

Our team is ready to help you sell your home for the highest possible price ASAP

Bought with Linda B Messinger • RE/MAX Quality Service, Inc.




