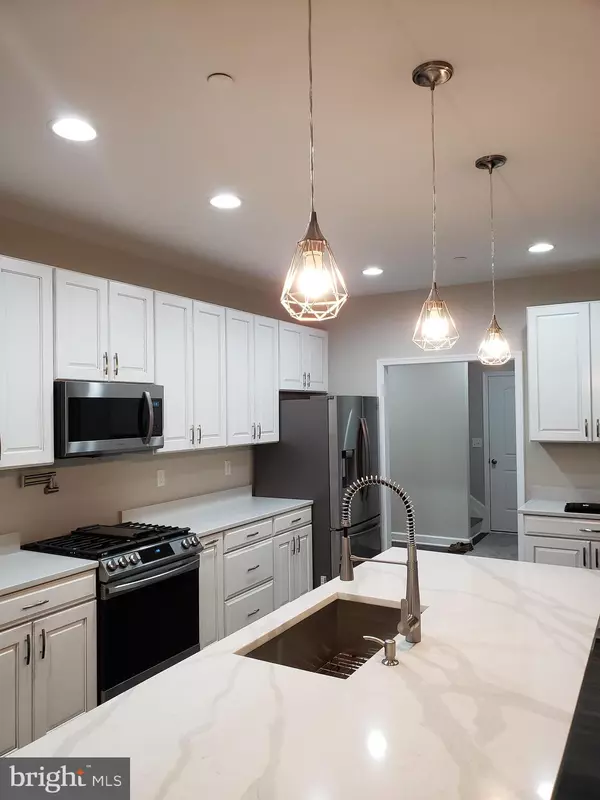For more information regarding the value of a property, please contact us for a free consultation.
Key Details
Sold Price $435,000
Property Type Single Family Home
Sub Type Detached
Listing Status Sold
Purchase Type For Sale
Square Footage 2,140 sqft
Price per Sqft $203
Subdivision Kent Island Estates
MLS Listing ID MDQA143554
Sold Date 11/06/20
Style Ranch/Rambler,Other
Bedrooms 3
Full Baths 2
Half Baths 1
HOA Fees $3/ann
HOA Y/N Y
Abv Grd Liv Area 2,140
Originating Board BRIGHT
Year Built 2020
Annual Tax Amount $500
Tax Year 2020
Lot Size 0.459 Acres
Acres 0.46
Property Description
SOLD! So sorry you missed out on this Luxury custom rancher with all the bells & whistles but the Builder (Valley Pond Builders Inc) can build this on another lot also, so call LA today for details. Amazing open floor plan with several walk in closets, walk in pantry, granite counter, front porch, covered finished back patio, cathedral ceiling, sky basement and more! Customize and choose colors with acceptable contract & EMD. Walk to the cross island trail, community beach, playground, pier, boat ramp and more. Come enjoy eastern shore living at its best! Not a thru street so a great setting. Only 15 min to Annapolis and convenient to Balt, DC & Ft. Meade. Builder is waiting on building permit & expects house to be complete by September. Local custom builder with over 20 years building in QA Co. and just finished 116 Cecil Rd & many others. Hurry, wont' last long! Co-Owner RE Agent. Call Brenda today!
Location
State MD
County Queen Annes
Zoning R
Rooms
Main Level Bedrooms 3
Interior
Interior Features Ceiling Fan(s), Dining Area, Entry Level Bedroom, Floor Plan - Open, Kitchen - Island, Pantry, Recessed Lighting, Stall Shower, Tub Shower, Upgraded Countertops, Walk-in Closet(s), Other
Hot Water Electric
Heating Heat Pump - Electric BackUp
Cooling Central A/C, Ceiling Fan(s), Programmable Thermostat
Flooring Other, Ceramic Tile, Carpet
Equipment Built-In Microwave, Dishwasher, Energy Efficient Appliances, Exhaust Fan, ENERGY STAR Refrigerator, Icemaker, Oven/Range - Electric, Stainless Steel Appliances
Appliance Built-In Microwave, Dishwasher, Energy Efficient Appliances, Exhaust Fan, ENERGY STAR Refrigerator, Icemaker, Oven/Range - Electric, Stainless Steel Appliances
Heat Source Electric
Laundry Main Floor
Exterior
Garage Garage - Front Entry, Garage Door Opener
Garage Spaces 6.0
Amenities Available Beach, Boat Ramp, Common Grounds, Pier/Dock, Tot Lots/Playground, Water/Lake Privileges, Other
Waterfront N
Water Access Y
Water Access Desc Canoe/Kayak,Fishing Allowed
Roof Type Architectural Shingle
Accessibility Other
Parking Type Attached Garage, Driveway
Attached Garage 2
Total Parking Spaces 6
Garage Y
Building
Lot Description Level, No Thru Street
Story 1
Foundation Crawl Space
Sewer Public Sewer
Water Well
Architectural Style Ranch/Rambler, Other
Level or Stories 1
Additional Building Above Grade
Structure Type 9'+ Ceilings,Vaulted Ceilings
New Construction Y
Schools
School District Queen Anne'S County Public Schools
Others
Senior Community No
Ownership Fee Simple
SqFt Source Estimated
Acceptable Financing Cash, Conventional, FHA, VA, USDA, Other
Listing Terms Cash, Conventional, FHA, VA, USDA, Other
Financing Cash,Conventional,FHA,VA,USDA,Other
Special Listing Condition Standard
Read Less Info
Want to know what your home might be worth? Contact us for a FREE valuation!

Our team is ready to help you sell your home for the highest possible price ASAP

Bought with Samantha Hernandez • Douglas Realty, LLC




