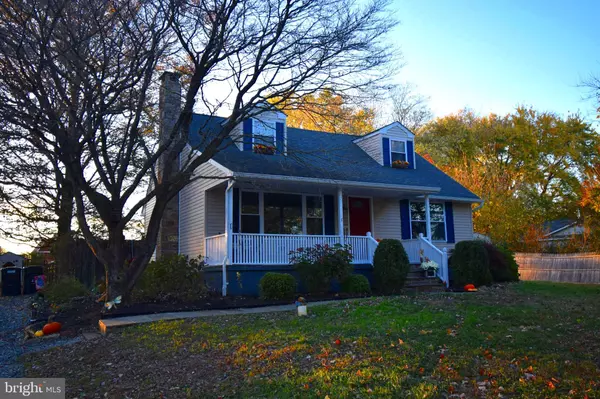For more information regarding the value of a property, please contact us for a free consultation.
Key Details
Sold Price $325,000
Property Type Single Family Home
Sub Type Detached
Listing Status Sold
Purchase Type For Sale
Square Footage 2,231 sqft
Price per Sqft $145
Subdivision Rising Sun
MLS Listing ID MDCC167396
Sold Date 02/28/20
Style Cape Cod
Bedrooms 4
Full Baths 2
HOA Y/N N
Abv Grd Liv Area 1,275
Originating Board BRIGHT
Year Built 1972
Annual Tax Amount $3,132
Tax Year 2019
Lot Size 3.000 Acres
Acres 3.0
Property Description
Come discover the joy of simple country living! This property has all you need for horses, chickens, ducks and more. Larger than it appears, this move in ready Cape Cod offers four bedrooms and two full bathrooms. The welcoming front porch over looks the large front yard. Sit, relax and watch the kiddos play on the outdoor play equipment. Enter into the living room with real hardwood flooring. The eat in kitchen provides room for the table and is equipped with stainless steel appliances. Two bedrooms located on the first floor along with a full bath. Head upstairs to two additional charming cape code bedrooms which share the second full bathroom. Need additional space? Check out the basement. Half of the basement has been finished and perfect for a rec room, office or den. Other half of basement provides a laundry area and additional storage. Utilize your farming skills with three acres with barn in place. This is the perfect set up for those who need a place for the animals or just want to live off land.
Location
State MD
County Cecil
Zoning TR
Rooms
Other Rooms Living Room, Bedroom 2, Bedroom 3, Bedroom 4, Kitchen, Bedroom 1, Laundry, Recreation Room, Bathroom 1, Bathroom 2
Basement Full, Partially Finished, Connecting Stairway
Main Level Bedrooms 2
Interior
Interior Features Floor Plan - Traditional, Kitchen - Eat-In, Kitchen - Table Space, Wood Floors
Heating Heat Pump(s)
Cooling Central A/C
Equipment Built-In Microwave, Dishwasher, Oven/Range - Electric, Stainless Steel Appliances, Washer/Dryer Hookups Only
Fireplace N
Window Features Replacement
Appliance Built-In Microwave, Dishwasher, Oven/Range - Electric, Stainless Steel Appliances, Washer/Dryer Hookups Only
Heat Source Electric
Laundry Basement
Exterior
Exterior Feature Porch(es), Patio(s)
Fence Fully
Waterfront N
Water Access N
Roof Type Asphalt
Accessibility None
Porch Porch(es), Patio(s)
Parking Type Driveway
Garage N
Building
Story 2
Sewer Community Septic Tank, Private Septic Tank
Water Public
Architectural Style Cape Cod
Level or Stories 2
Additional Building Above Grade, Below Grade
New Construction N
Schools
School District Cecil County Public Schools
Others
Senior Community No
Tax ID 0806003125
Ownership Fee Simple
SqFt Source Assessor
Horse Property Y
Special Listing Condition Standard
Read Less Info
Want to know what your home might be worth? Contact us for a FREE valuation!

Our team is ready to help you sell your home for the highest possible price ASAP

Bought with Kristin N Lewis • Integrity Real Estate




