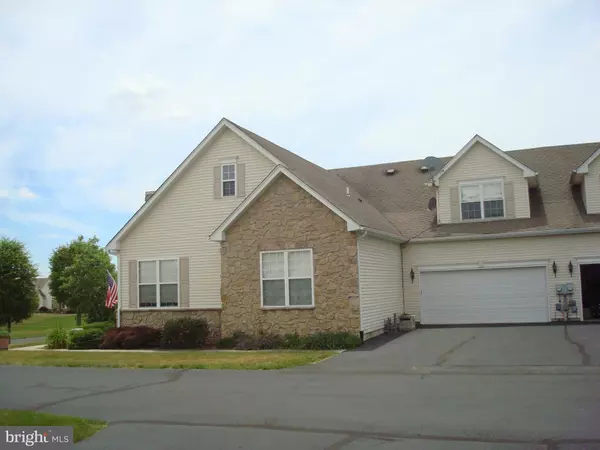For more information regarding the value of a property, please contact us for a free consultation.
Key Details
Sold Price $325,000
Property Type Townhouse
Sub Type End of Row/Townhouse
Listing Status Sold
Purchase Type For Sale
Square Footage 1,901 sqft
Price per Sqft $170
Subdivision The Vineyards
MLS Listing ID PAMC652142
Sold Date 09/03/20
Style Carriage House,Traditional
Bedrooms 2
Full Baths 2
HOA Fees $155/mo
HOA Y/N Y
Abv Grd Liv Area 1,901
Originating Board BRIGHT
Year Built 2004
Annual Tax Amount $4,641
Tax Year 2020
Lot Size 1,901 Sqft
Acres 0.04
Lot Dimensions x 0.00
Property Description
This vineyards home has an open floor plan, Covered front porch to relax .Enter into a Open great room off porch with cathedral ceilings and a gas fireplace w marble accent&mantel, wide plank hardwood flooring, it is a light filled cheery room. The den is expanded and added extra windows or close the double glass french doors in this room and have a guest stay comfortably. The eat in kitchen wall was expanded and features 42 " raised panel maple cabinets with extra pull out drawers, wide plank hardwood floors and Bosch dishwasher,gas self cleaning range and microwave, plenty of room for a table set. The 1st floor main bedroom features a cathedral ceiling and expanded walk in closet. with extra shelving, neutral plush carpeting and full bath w 5" shower w seat, double sinks, linen closet and tile floor. The custom plan has a 2nd full bath on the main level with tub/shower combination and off is located off the hallway. The laundry center has a wash tub and newer washer & dryer . Up to the 2nd bedroom with plush neutral carpeting and walk in closet. The optional basement is large for all those seasonal storage items and the heating & cooling unit and brand new hot water heater is there with upgraded systems. finally pull into the 2 car garage with opener. the location of this home sets back from Rose Dr and is close to the wooded area. The 3 hole practice course is within walking distance and overlooks one of the communities gazebos and guest parking spots. Easy to show and available for an immediate closing.
Location
State PA
County Montgomery
Area Upper Hanover Twp (10657)
Zoning R2
Rooms
Other Rooms Primary Bedroom, Bedroom 2, Kitchen, Den, Basement, Great Room, Laundry, Bathroom 1, Bathroom 2
Basement Full, Unfinished
Main Level Bedrooms 1
Interior
Interior Features Ceiling Fan(s), Combination Dining/Living, Floor Plan - Open, Kitchen - Eat-In, Primary Bath(s), Pantry, Stall Shower, Tub Shower, Walk-in Closet(s), Wood Floors
Hot Water Propane
Heating Forced Air
Cooling Central A/C
Flooring Carpet, Ceramic Tile, Hardwood
Fireplaces Number 1
Equipment Built-In Microwave, Dishwasher, Disposal, Oven - Self Cleaning
Fireplace Y
Appliance Built-In Microwave, Dishwasher, Disposal, Oven - Self Cleaning
Heat Source Propane - Leased
Laundry Main Floor
Exterior
Parking Features Garage Door Opener
Garage Spaces 4.0
Utilities Available Cable TV, Electric Available, Phone Available, Propane
Amenities Available Club House, Common Grounds, Exercise Room, Game Room, Gated Community, Jog/Walk Path, Meeting Room, Party Room, Putting Green, Tot Lots/Playground
Water Access N
Roof Type Asbestos Shingle
Accessibility None
Attached Garage 2
Total Parking Spaces 4
Garage Y
Building
Story 1.5
Foundation Concrete Perimeter
Sewer Public Sewer
Water Public
Architectural Style Carriage House, Traditional
Level or Stories 1.5
Additional Building Above Grade, Below Grade
Structure Type 9'+ Ceilings,Cathedral Ceilings,Dry Wall
New Construction N
Schools
School District Upper Perkiomen
Others
Pets Allowed Y
HOA Fee Include Common Area Maintenance,Lawn Maintenance,Management,Road Maintenance,Snow Removal,Trash
Senior Community Yes
Age Restriction 55
Tax ID 57-00-04293-195
Ownership Fee Simple
SqFt Source Assessor
Acceptable Financing Cash, Conventional, VA
Listing Terms Cash, Conventional, VA
Financing Cash,Conventional,VA
Special Listing Condition Standard
Pets Allowed Number Limit
Read Less Info
Want to know what your home might be worth? Contact us for a FREE valuation!

Our team is ready to help you sell your home for the highest possible price ASAP

Bought with Kerry L Ziegler • RE/MAX 440 - Pennsburg



