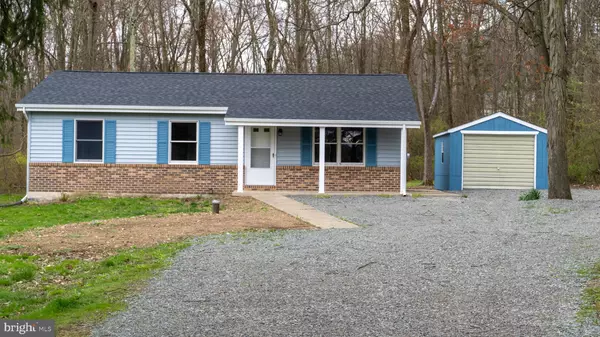For more information regarding the value of a property, please contact us for a free consultation.
Key Details
Sold Price $220,000
Property Type Single Family Home
Sub Type Detached
Listing Status Sold
Purchase Type For Sale
Square Footage 1,212 sqft
Price per Sqft $181
Subdivision Harvest Ridge
MLS Listing ID PABK356400
Sold Date 05/29/20
Style Ranch/Rambler
Bedrooms 3
Full Baths 2
HOA Y/N N
Abv Grd Liv Area 1,212
Originating Board BRIGHT
Year Built 1990
Annual Tax Amount $3,916
Tax Year 2019
Lot Size 1.450 Acres
Acres 1.45
Lot Dimensions 0.00 x 0.00
Property Description
Welcome to the hill, a wonderful place to live! This freshly remodeled, one story home sits on a large 1.45 acre partially wooded lot. It has 3 bedrooms with 2 full updated baths and full basement. The master bedroom hosts an en suite bath with a gorgeous sliding barn style door that matches the vanity. You will love the open concept kitchen and dining room. New paint, fixtures, carpet and gorgeous flooring make this home beautiful. The back yard backs up to tall mature trees, it is level and filled with wildlife. A detached one car garage can accommodate your car or be used for storage. Seller is licensed Realtor/Broker in NC, and welcomes calls to answer questions about the property at 704-439-6253. Park 6+ cars or your toys in the long driveway. Relax knowing the roof and hot water heater are brand new! Virtual video tour of this home available at this link: https://www.youtube.com/watch?v=P9MkeGnK1v0&feature=youtu.be
Location
State PA
County Berks
Area Washington Twp (10289)
Zoning RES
Rooms
Basement Full, Outside Entrance, Rear Entrance, Sump Pump, Unfinished, Walkout Stairs
Main Level Bedrooms 3
Interior
Interior Features Carpet, Ceiling Fan(s), Combination Kitchen/Dining, Primary Bath(s), Tub Shower, Water Treat System
Heating Baseboard - Electric
Cooling Window Unit(s)
Flooring Carpet, Vinyl
Equipment Oven - Self Cleaning, Range Hood
Window Features Double Pane
Appliance Oven - Self Cleaning, Range Hood
Heat Source Electric
Exterior
Exterior Feature Porch(es)
Garage Additional Storage Area, Garage - Front Entry
Garage Spaces 1.0
Utilities Available Cable TV
Waterfront N
Water Access N
View Trees/Woods
Roof Type Architectural Shingle
Street Surface Black Top
Accessibility None
Porch Porch(es)
Road Frontage Boro/Township
Parking Type Detached Garage
Total Parking Spaces 1
Garage Y
Building
Lot Description Backs to Trees, Front Yard, Partly Wooded, Level, Rear Yard
Story 1
Sewer Public Sewer
Water Well
Architectural Style Ranch/Rambler
Level or Stories 1
Additional Building Above Grade, Below Grade
New Construction N
Schools
School District Boyertown Area
Others
Senior Community No
Tax ID 89-5398-04-64-4573
Ownership Fee Simple
SqFt Source Assessor
Acceptable Financing Cash, Conventional, FHA, USDA, VA
Listing Terms Cash, Conventional, FHA, USDA, VA
Financing Cash,Conventional,FHA,USDA,VA
Special Listing Condition Standard
Read Less Info
Want to know what your home might be worth? Contact us for a FREE valuation!

Our team is ready to help you sell your home for the highest possible price ASAP

Bought with Kim Welch • RE/MAX Achievers-Collegeville




