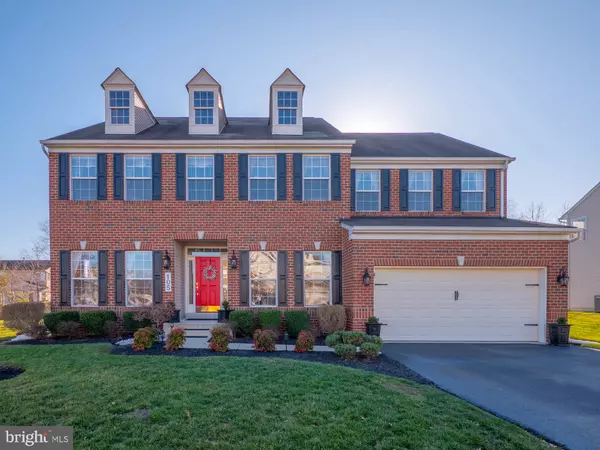For more information regarding the value of a property, please contact us for a free consultation.
Key Details
Sold Price $419,600
Property Type Single Family Home
Sub Type Detached
Listing Status Sold
Purchase Type For Sale
Square Footage 3,376 sqft
Price per Sqft $124
Subdivision North Brook
MLS Listing ID MDQA143124
Sold Date 06/18/20
Style Colonial
Bedrooms 4
Full Baths 2
Half Baths 1
HOA Fees $27/ann
HOA Y/N Y
Abv Grd Liv Area 3,376
Originating Board BRIGHT
Year Built 2005
Annual Tax Amount $4,947
Tax Year 2020
Lot Size 10,752 Sqft
Acres 0.25
Property Description
Check out the Virtual Open House - https://youtu.be/W-toy3oXTUg Need Space? This is the PERFECT Home for you! This 4 Bedroom/2.5 Bath house has room for everyone. The Large Gourmet Kitchen with NEW SS appliances, propane cook-top, granite counter-tops, and large island opens into the Family Room complete with a fireplace and plenty of natural light. A separate Formal Dining Room, Living Room, Half Bathroom and Library compliment the first floor. Move to the 2nd floor and you will find an extra large Master Bedroom with huge walk-in closet and three more large bedroom, two that have walk-in closets. Upgraded recessed lighting and Waterford Crystal lighting are an added bonus throughout the home. Beautifully landscaped yard with large composite Deck and a NEW vinyl fence will allow you to enjoy the peaceful backyard! You will want to see this home - and then you will fall in LOVE! Please call to schedule a Private Tour.
Location
State MD
County Queen Annes
Zoning AG
Rooms
Other Rooms Living Room, Dining Room, Primary Bedroom, Bedroom 2, Bedroom 3, Bedroom 4, Kitchen, Family Room, Library, Laundry, Bathroom 2, Primary Bathroom, Half Bath
Interior
Interior Features Built-Ins, Carpet, Crown Moldings, Dining Area, Family Room Off Kitchen, Formal/Separate Dining Room, Kitchen - Gourmet, Kitchen - Island, Pantry, Recessed Lighting, Bathroom - Soaking Tub
Hot Water Electric
Heating Forced Air, Central, Programmable Thermostat, Zoned
Cooling Central A/C, Programmable Thermostat, Zoned
Flooring Hardwood, Carpet
Fireplaces Number 1
Fireplaces Type Gas/Propane
Equipment Built-In Microwave, Cooktop - Down Draft, Dishwasher, Disposal, Dryer - Electric, Energy Efficient Appliances, Oven - Wall, Refrigerator, Stainless Steel Appliances, Washer
Furnishings No
Fireplace Y
Window Features Double Pane
Appliance Built-In Microwave, Cooktop - Down Draft, Dishwasher, Disposal, Dryer - Electric, Energy Efficient Appliances, Oven - Wall, Refrigerator, Stainless Steel Appliances, Washer
Heat Source Propane - Owned, Central
Laundry Upper Floor
Exterior
Exterior Feature Deck(s)
Garage Garage - Front Entry, Garage Door Opener
Garage Spaces 2.0
Fence Rear, Vinyl
Amenities Available Common Grounds, Jog/Walk Path, Picnic Area, Soccer Field, Tot Lots/Playground
Waterfront N
Water Access N
Roof Type Architectural Shingle
Accessibility None
Porch Deck(s)
Road Frontage Public
Parking Type Attached Garage, Driveway
Attached Garage 2
Total Parking Spaces 2
Garage Y
Building
Lot Description Landscaping
Story 2
Foundation Crawl Space
Sewer Grinder Pump, Public Sewer
Water Public
Architectural Style Colonial
Level or Stories 2
Additional Building Above Grade, Below Grade
New Construction N
Schools
School District Queen Anne'S County Public Schools
Others
HOA Fee Include Common Area Maintenance
Senior Community No
Tax ID 1803036685
Ownership Fee Simple
SqFt Source Estimated
Security Features Smoke Detector
Acceptable Financing FHA, Conventional, USDA, VA, Cash
Horse Property N
Listing Terms FHA, Conventional, USDA, VA, Cash
Financing FHA,Conventional,USDA,VA,Cash
Special Listing Condition Standard
Read Less Info
Want to know what your home might be worth? Contact us for a FREE valuation!

Our team is ready to help you sell your home for the highest possible price ASAP

Bought with Courtney Chipouras • Select Land & Homes, LLC




