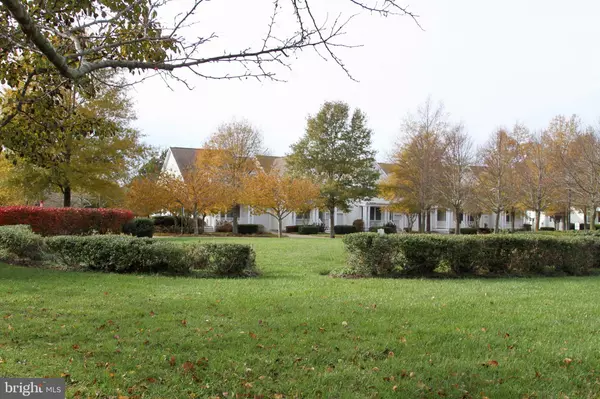For more information regarding the value of a property, please contact us for a free consultation.
Key Details
Sold Price $250,000
Property Type Condo
Sub Type Condo/Co-op
Listing Status Sold
Purchase Type For Sale
Square Footage 1,664 sqft
Price per Sqft $150
Subdivision Bear Trap
MLS Listing ID DESU152456
Sold Date 07/29/20
Style Bi-level,Loft,Unit/Flat,Villa
Bedrooms 3
Full Baths 2
Condo Fees $358/mo
HOA Fees $225/mo
HOA Y/N Y
Abv Grd Liv Area 1,664
Originating Board BRIGHT
Year Built 2001
Annual Tax Amount $1,811
Tax Year 2019
Lot Dimensions 0.00 x 0.00
Property Description
This Home features Beautiful Golf Course and Wide Open Views from your elevated Screened Porch, Deck, and Great Room. This tastefully and fully furnished Upper Interior Golf Villa is ready to go for you to walk right in and begin creating your own memories. Offering two bedrooms and a very private loft sleeping area along with two full baths, both an eat-in kitchen and a dining area, and a wide open, cathedral ceiling'ed great room. Additionally, your future home offers an expansive screened porch and large open deck offering up extended views of open space, trees immediately behind, and longer views of the original 18 holes that is Bear Trap Dunes. This home is also conveniently located near the Pavilion offering a full gym, indoor pool, saunas, whirlpool tub, outdoor pool with kiddie pool, tennis, play area, sports courts, and so much more. The Beach Shuttle also seasonally provides transportation to downtown Bethany Beach, the Boardwalk and the Ocean. The Clubhouse at Bear Trap offers a full service restaurant and bar and is open year round. 27 Holes of Championship Golf rounds out this community that offers so much to those looking to relax and enjoy.
Location
State DE
County Sussex
Area Baltimore Hundred (31001)
Zoning TN
Rooms
Other Rooms Dining Room, Primary Bedroom, Bedroom 2, Great Room, Loft, Bathroom 1, Bathroom 2
Main Level Bedrooms 2
Interior
Interior Features Attic, Breakfast Area, Built-Ins, Carpet, Ceiling Fan(s), Combination Dining/Living, Combination Kitchen/Dining, Family Room Off Kitchen, Floor Plan - Open, Kitchen - Eat-In, Kitchen - Table Space, Primary Bath(s), Recessed Lighting, Sprinkler System, Tub Shower, Walk-in Closet(s), Window Treatments
Hot Water Electric
Heating Central, Heat Pump - Electric BackUp, Forced Air, Programmable Thermostat
Cooling Central A/C
Flooring Ceramic Tile, Carpet
Fireplaces Number 1
Fireplaces Type Gas/Propane
Equipment Built-In Microwave, Built-In Range, Dishwasher, Disposal, Dryer, Dryer - Electric, Oven - Self Cleaning, Oven/Range - Electric, Refrigerator, Washer, Water Heater
Furnishings Yes
Fireplace Y
Window Features Double Hung,Energy Efficient,Double Pane,Screens,Wood Frame
Appliance Built-In Microwave, Built-In Range, Dishwasher, Disposal, Dryer, Dryer - Electric, Oven - Self Cleaning, Oven/Range - Electric, Refrigerator, Washer, Water Heater
Heat Source Electric
Laundry Has Laundry, Main Floor, Dryer In Unit, Washer In Unit
Exterior
Exterior Feature Deck(s), Screened, Balcony
Utilities Available Cable TV, Electric Available, Propane
Amenities Available Bar/Lounge, Basketball Courts, Cable, Club House, Common Grounds, Community Center, Dining Rooms, Exercise Room, Fitness Center, Golf Course, Hot tub, Jog/Walk Path, Lake, Meeting Room, Party Room, Pool - Indoor, Pool - Outdoor, Sauna, Swimming Pool, Tennis Courts, Tot Lots/Playground, Transportation Service
Waterfront N
Water Access N
View Panoramic, Scenic Vista, Trees/Woods
Roof Type Architectural Shingle
Accessibility None
Porch Deck(s), Screened, Balcony
Parking Type Parking Lot
Garage N
Building
Story 2
Unit Features Garden 1 - 4 Floors
Sewer Public Sewer
Water Community, Private/Community Water
Architectural Style Bi-level, Loft, Unit/Flat, Villa
Level or Stories 2
Additional Building Above Grade, Below Grade
Structure Type 9'+ Ceilings,2 Story Ceilings,Cathedral Ceilings,Dry Wall
New Construction N
Schools
School District Indian River
Others
Pets Allowed Y
HOA Fee Include Broadband,Bus Service,Cable TV,Common Area Maintenance,Custodial Services Maintenance,Electricity,Ext Bldg Maint,Health Club,High Speed Internet,Insurance,Lawn Care Front,Lawn Care Rear,Lawn Care Side,Lawn Maintenance,Management,Pool(s),Recreation Facility,Reserve Funds,Road Maintenance,Sauna,Snow Removal,Taxes,Trash
Senior Community No
Tax ID 134-16.00-1316.00-53F
Ownership Condominium
Security Features Fire Detection System,Smoke Detector,Sprinkler System - Indoor
Acceptable Financing Cash, Conventional
Horse Property N
Listing Terms Cash, Conventional
Financing Cash,Conventional
Special Listing Condition Standard
Pets Description No Pet Restrictions
Read Less Info
Want to know what your home might be worth? Contact us for a FREE valuation!

Our team is ready to help you sell your home for the highest possible price ASAP

Bought with MICHAEL KENNEDY • Keller Williams Realty




