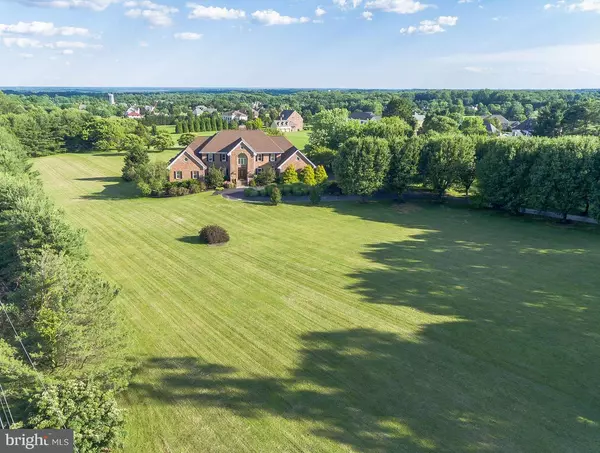For more information regarding the value of a property, please contact us for a free consultation.
Key Details
Sold Price $973,000
Property Type Single Family Home
Sub Type Detached
Listing Status Sold
Purchase Type For Sale
Square Footage 8,394 sqft
Price per Sqft $115
Subdivision Todd Lakes
MLS Listing ID MDHR223066
Sold Date 08/10/20
Style Colonial
Bedrooms 5
Full Baths 4
Half Baths 2
HOA Fees $30/ann
HOA Y/N Y
Abv Grd Liv Area 5,596
Originating Board BRIGHT
Year Built 1993
Annual Tax Amount $8,491
Tax Year 2020
Lot Size 4.770 Acres
Acres 4.77
Lot Dimensions x 0.00
Property Description
CLICK HERE OR COPY TO TAKE A VIRTUAL TOUR: https://www.homejab.com/property/view/1703-e-wheel-rd-bel-air-md-21015-usa. Exquisite Residence on 4.77 Ac Private Premium Lot in Todd Lakes w/ spectacular views of the River & Bay ! All brick exterior, 8500+ Fin Sq ft w/ 3-story elevator. Main FL Owners Suite w/FP & French Doors to Deck w/Awning. 25x16 Owners Bath with grand shower, jacuzzi and dual vanities. Open Concept Floorplan w/ Renovated Chefs "Absolute Dream Kitchen" w/breakfast rm, butlers pantry w/wet bar, Wolf 6 Burner Range w/Grill & Griddle w/commercial range hood, Thermador Range, 4 Ovens, Subzero Ref/Freezer & 3 sinks. 2-Stry Family Rm w/FP & Full Wet Bar plus Light filled Sunroom - all w/french doors to expanded wrap around deck . Grand & Rear Staircases. Fin LL Media-Rec Rm w/Built-ins w/Ba. Multiple Jacuzzi tubs. 5 Car Garage. Zoned Geothermal HVAC. Central Vac System, Whole house security, intercom and speaker systems w/room controls. Window candle recept/switches. Fish Pond w/Waterfall, Generator Hookup panel. Workshops. Custom Paver Patio - ready for your new pool install. Whole house professionally freshly painted w/new floors and carpet ! 40 year architectural roof .
Location
State MD
County Harford
Zoning RR
Rooms
Other Rooms Dining Room, Primary Bedroom, Bedroom 2, Bedroom 3, Bedroom 4, Bedroom 5, Kitchen, Game Room, Family Room, Foyer, Breakfast Room, Study, Sun/Florida Room, Loft, Mud Room, Other, Storage Room, Utility Room, Workshop, Bathroom 1, Bathroom 2, Bathroom 3, Attic, Primary Bathroom
Basement Connecting Stairway, Rear Entrance, Side Entrance, Sump Pump, Full, Fully Finished, Space For Rooms, Walkout Level, Workshop
Main Level Bedrooms 1
Interior
Interior Features Kitchen - Gourmet, Breakfast Area, Butlers Pantry, Family Room Off Kitchen, Kitchen - Island, Dining Area, Entry Level Bedroom, Built-Ins, Chair Railings, Upgraded Countertops, Crown Moldings, Window Treatments, Elevator, Primary Bath(s), Wet/Dry Bar, WhirlPool/HotTub, Wood Floors, Recessed Lighting, Floor Plan - Open, Attic, Cedar Closet(s), Ceiling Fan(s), Central Vacuum, Formal/Separate Dining Room, Kitchen - Table Space, Walk-in Closet(s)
Hot Water 60+ Gallon Tank, Multi-tank
Heating Heat Pump(s)
Cooling Geothermal, Ceiling Fan(s), Central A/C, Zoned
Flooring Wood, Marble, Slate, Hardwood, Ceramic Tile, Carpet
Fireplaces Number 2
Fireplaces Type Gas/Propane, Mantel(s)
Equipment Washer/Dryer Hookups Only, Central Vacuum, Cooktop - Down Draft, Dishwasher, Dryer, Exhaust Fan, Icemaker, Intercom, Microwave, Oven - Wall, Oven/Range - Gas, Oven - Double, Refrigerator, Range Hood, Washer, Water Heater, Cooktop, Commercial Range, Disposal, Indoor Grill, Six Burner Stove, Stainless Steel Appliances
Fireplace Y
Window Features Bay/Bow,Screens,Palladian,Skylights,Casement
Appliance Washer/Dryer Hookups Only, Central Vacuum, Cooktop - Down Draft, Dishwasher, Dryer, Exhaust Fan, Icemaker, Intercom, Microwave, Oven - Wall, Oven/Range - Gas, Oven - Double, Refrigerator, Range Hood, Washer, Water Heater, Cooktop, Commercial Range, Disposal, Indoor Grill, Six Burner Stove, Stainless Steel Appliances
Heat Source Geo-thermal, Natural Gas
Laundry Main Floor
Exterior
Exterior Feature Deck(s), Patio(s)
Garage Basement Garage, Garage Door Opener, Garage - Side Entry
Garage Spaces 5.0
Utilities Available Cable TV Available
Amenities Available Common Grounds, Water/Lake Privileges
Waterfront N
Water Access N
View River, Bay
Roof Type Shingle
Accessibility Other, Other Bath Mod
Porch Deck(s), Patio(s)
Parking Type Driveway, Attached Garage
Attached Garage 5
Total Parking Spaces 5
Garage Y
Building
Lot Description Cleared, Landscaping, Pond, Private, Backs to Trees
Story 3
Sewer Community Septic Tank, Private Septic Tank
Water Private/Community Water
Architectural Style Colonial
Level or Stories 3
Additional Building Above Grade, Below Grade
Structure Type 9'+ Ceilings,Tray Ceilings,2 Story Ceilings
New Construction N
Schools
Elementary Schools Fountain Green
Middle Schools Southampton
High Schools C. Milton Wright
School District Harford County Public Schools
Others
HOA Fee Include Management
Senior Community No
Tax ID 01-252445
Ownership Fee Simple
SqFt Source Assessor
Security Features Fire Detection System,Intercom,Smoke Detector,Motion Detectors,Monitored,Security System
Special Listing Condition Standard
Read Less Info
Want to know what your home might be worth? Contact us for a FREE valuation!

Our team is ready to help you sell your home for the highest possible price ASAP

Bought with Kristin C Natarajan • Long & Foster Real Estate, Inc.




