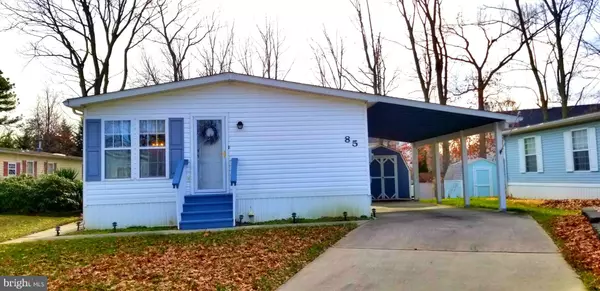For more information regarding the value of a property, please contact us for a free consultation.
Key Details
Sold Price $82,000
Property Type Single Family Home
Sub Type Detached
Listing Status Sold
Purchase Type For Sale
Square Footage 1,056 sqft
Price per Sqft $77
Subdivision Shenandoah Village
MLS Listing ID NJCD383580
Sold Date 08/11/20
Style Ranch/Rambler
Bedrooms 2
Full Baths 2
HOA Y/N N
Abv Grd Liv Area 1,056
Originating Board BRIGHT
Land Lease Amount 636.0
Land Lease Frequency Monthly
Year Built 1992
Tax Year 2018
Property Description
No Real Estate Taxes!! Roomy Double wide Ritzcraft model home with Glass Sunroom addition!! Huge Eat-in Kitchen with Dining area, cathedral ceiling, gas range, refrigerator, double stainless steel sink, Laundry Room with Pantry, comfy Living Rom w/cathedral ceiling, double French doors to Den/Family Rm - a perfect spot to catch up on those emails!. $16,000 glass Sunroom addition with Gas Fireplace, Master Bedroom w/WIC and Full Bath w/stall shower, Brand new carpet, 2nd Bedroom w/ceiling fan, Hall Bath- 3 piece modern w/tub & skylight, roof appx. 2.5 yrs old, custom made carport, newer 1.5 yr old Gas Heater & Central Air, Gutters w/leaf guards, Sunroom w/flat rubber roof, 200 Amp Circuit Breaker, Cameo LXE 24x44 model home by Ritzcraft, 1056 sq.ft. plus Sunroom. Monthly Ground Rent of $636.33 includes GTMUA & CCMUA Sewer tax, trash pick up, street snow removal, Clubhouse privileges & Community pool. Buyer responsible for $20 credit and background check through Shenandoah Village. Easy to show.
Location
State NJ
County Camden
Area Gloucester Twp (20415)
Zoning RESIDENTIAL
Rooms
Other Rooms Living Room, Bedroom 2, Kitchen, Family Room, Bedroom 1, Sun/Florida Room, Laundry
Main Level Bedrooms 2
Interior
Interior Features Attic, Carpet, Ceiling Fan(s), Kitchen - Eat-In, Primary Bath(s), Pantry, Walk-in Closet(s), Window Treatments, Tub Shower
Hot Water Natural Gas
Heating Forced Air
Cooling Central A/C
Flooring Carpet, Vinyl
Fireplaces Number 1
Fireplaces Type Gas/Propane
Equipment Built-In Range, Refrigerator, Disposal, Dryer, Washer
Fireplace Y
Appliance Built-In Range, Refrigerator, Disposal, Dryer, Washer
Heat Source Natural Gas
Laundry Main Floor
Exterior
Utilities Available Electric Available, Cable TV, Natural Gas Available, Under Ground, Water Available
Waterfront N
Water Access N
Roof Type Pitched,Shingle,Flat
Accessibility None
Parking Type Driveway
Garage N
Building
Story 1
Sewer Public Sewer
Water Public
Architectural Style Ranch/Rambler
Level or Stories 1
Additional Building Above Grade
Structure Type Cathedral Ceilings
New Construction N
Schools
School District Gloucester Township Public Schools
Others
Pets Allowed Y
Senior Community Yes
Age Restriction 55
Tax ID NO TAX RECORD
Ownership Land Lease
SqFt Source Estimated
Special Listing Condition Standard
Pets Description Size/Weight Restriction, Dogs OK
Read Less Info
Want to know what your home might be worth? Contact us for a FREE valuation!

Our team is ready to help you sell your home for the highest possible price ASAP

Bought with Cara Castrataro • BHHS Fox & Roach-Washington-Gloucester




