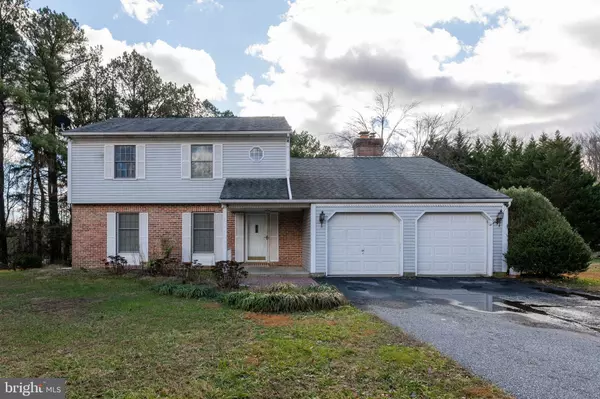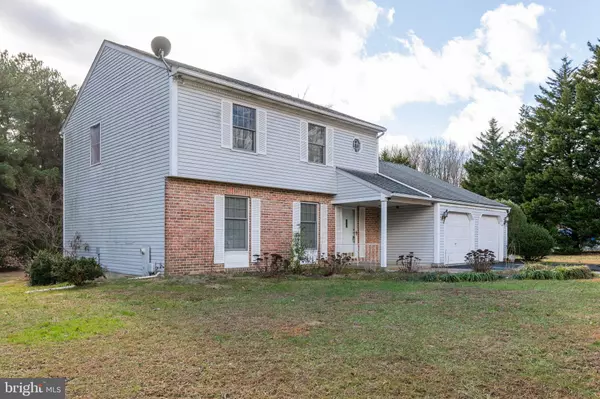For more information regarding the value of a property, please contact us for a free consultation.
Key Details
Sold Price $285,000
Property Type Single Family Home
Sub Type Detached
Listing Status Sold
Purchase Type For Sale
Square Footage 2,852 sqft
Price per Sqft $99
Subdivision Creswell Manor
MLS Listing ID MDHR242722
Sold Date 05/04/20
Style Colonial
Bedrooms 3
Full Baths 2
Half Baths 1
HOA Y/N N
Abv Grd Liv Area 2,024
Originating Board BRIGHT
Year Built 1990
Annual Tax Amount $3,451
Tax Year 2020
Lot Size 2.410 Acres
Acres 2.41
Property Description
HIGHLY MOTIVATED SELLERS for highly motivated buyers!! Great Opportunity to own Colonial Home on Spacious 2.41 acres (THAT ARE LEVEL!) on a Dead End Street, Zoned Agricultural AND yet close to I95 and shopping!! This home is ready for a new owner to make it their own! Large Living Room leads to Dining Room with cherry wood floors and tray ceiling. Eat-in Kitchen has cherry cabinets that just need a little TLC to bring them back to life! Additional Family Room with Propane Fireplace off of Kitchen opens up to huge private back yard. Features throughout include large rooms and closets, master bath with shower, family bathroom with jacuzzi tub and shower combination. Huge Finished Basement with Walk-Out has even more potential with possibilities to add wet-bar or even an in-law suite! This home comes complete with OVERSIZED 2-Car Garage, Main Floor Laundry and Home Warranty. SPECIAL FINANCING MAY BE AVAILABLE; Contact Co-Listing Agent for Details.
Location
State MD
County Harford
Zoning AG
Rooms
Other Rooms Living Room, Dining Room, Primary Bedroom, Bedroom 2, Bedroom 3, Kitchen, Game Room, Family Room, Laundry, Bathroom 1, Bathroom 2, Primary Bathroom
Basement Connecting Stairway, Drain, Fully Finished, Interior Access, Rear Entrance, Sump Pump, Walkout Stairs
Interior
Interior Features Breakfast Area, Carpet, Ceiling Fan(s), Central Vacuum, Combination Kitchen/Dining, Dining Area, Family Room Off Kitchen, Floor Plan - Traditional, Kitchen - Eat-In, Formal/Separate Dining Room, Kitchen - Table Space, Primary Bath(s), Soaking Tub, Stall Shower, Tub Shower, Window Treatments
Hot Water Electric
Heating Heat Pump(s)
Cooling Ceiling Fan(s), Central A/C
Fireplaces Number 1
Fireplaces Type Brick, Gas/Propane, Screen
Equipment Central Vacuum, Dishwasher, Exhaust Fan, Microwave, Oven/Range - Electric, Refrigerator, Stove, Washer, Water Heater
Fireplace Y
Appliance Central Vacuum, Dishwasher, Exhaust Fan, Microwave, Oven/Range - Electric, Refrigerator, Stove, Washer, Water Heater
Heat Source Electric
Laundry Hookup, Main Floor, Dryer In Unit, Washer In Unit
Exterior
Exterior Feature Deck(s), Porch(es)
Garage Additional Storage Area, Garage - Front Entry, Garage Door Opener, Inside Access
Garage Spaces 2.0
Waterfront N
Water Access N
Roof Type Asphalt
Street Surface Paved
Accessibility None
Porch Deck(s), Porch(es)
Parking Type Attached Garage, Driveway
Attached Garage 2
Total Parking Spaces 2
Garage Y
Building
Lot Description Backs to Trees, Corner, Cul-de-sac, Front Yard, Level, No Thru Street, Private, Rear Yard, SideYard(s)
Story 3+
Sewer Community Septic Tank, Private Septic Tank
Water Well
Architectural Style Colonial
Level or Stories 3+
Additional Building Above Grade, Below Grade
New Construction N
Schools
School District Harford County Public Schools
Others
Pets Allowed N
Senior Community No
Tax ID 1301054074
Ownership Fee Simple
SqFt Source Estimated
Acceptable Financing Conventional, FHA, USDA, VA, Cash
Horse Property N
Listing Terms Conventional, FHA, USDA, VA, Cash
Financing Conventional,FHA,USDA,VA,Cash
Special Listing Condition Standard
Read Less Info
Want to know what your home might be worth? Contact us for a FREE valuation!

Our team is ready to help you sell your home for the highest possible price ASAP

Bought with Jen Myers • Long & Foster Real Estate, Inc.




