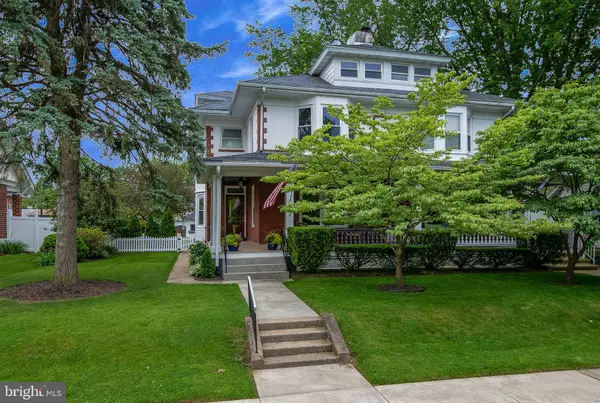For more information regarding the value of a property, please contact us for a free consultation.
Key Details
Sold Price $172,500
Property Type Single Family Home
Sub Type Twin/Semi-Detached
Listing Status Sold
Purchase Type For Sale
Square Footage 1,554 sqft
Price per Sqft $111
Subdivision Shillington
MLS Listing ID PABK357240
Sold Date 08/07/20
Style Traditional
Bedrooms 3
Full Baths 1
Half Baths 1
HOA Y/N N
Abv Grd Liv Area 1,554
Originating Board BRIGHT
Year Built 1916
Annual Tax Amount $3,667
Tax Year 2019
Lot Size 6,098 Sqft
Acres 0.14
Lot Dimensions 0.00 x 0.00
Property Description
Care and attention to detail have been afforded this charming property, making it one of the loveliest semi-detached homes in all of Shillington. This stunning Brick & Stucco home is located in the heart of the Governor Mifflin School district (a few minutes walk to both Middle and High Schools). You will enjoy the lazy days of spring and summer on your expansive covered front porch, which has been completely rebuilt. As you enter the center hallway of this delightful home, you will be impressed with the beautiful hardwood floors, natural woodwork, pocket doors, and crown molding, all of which enhances the elegance of the first floor. The Living Room will provide a comfortable setting to read and enjoy family time, and is appointed with a wood burning brick fireplace, with built-in blanket bench and plenty of natural light. Moving through the formal Dining Room, with bow windows and a century old, hand crafted, corner cabinet, you will enter the adjoining light and airy kitchen with granite counters, double sink and stainless steal appliances, including a five burner gas stove, perfect for the chef in your home. As you step from the kitchen to the rear enclosed porch area, where the powder room is conveniently located , the natural light from the windows will draw you to a well landscaped, very flat, rear yard, with colorful gardens and plenty of room to enjoy the great outdoors and entertain family and friends. On the second floor, you will find 3 ample sized bedrooms all tastefully decorated and a remodeled full bath equipped with plenty of built ins for linens and such. There is a walk up attic for added storage. The full basement provides great space for the handyman or carpenter. Some of the other amenities include an over sized 1 car detached garage, economical gas hot water heat, central air(installed in 2016) and gas hot water. This home has been meticulously maintained with no expense spared. Call today for more information. Due to Covid-19, no physical showings will be permitted until Seller approves Buyer's Pre- Qualification Documents from their Lender. Buyers will also be required to complete the covid-19 health questionnaire prior to any showings Showings will be scheduled in 15-20 minute segments starting Monday between 4 and 6, Tuesday between 11 and 1 and between 4 and 6. Listor will be present. Call to schedule.
Location
State PA
County Berks
Area Shillington Boro (10277)
Zoning RESIDENTIAL
Direction Northwest
Rooms
Other Rooms Living Room, Dining Room, Primary Bedroom, Bedroom 2, Bedroom 3, Kitchen, Half Bath
Basement Full, Interior Access, Rear Entrance, Walkout Stairs, Windows, Workshop
Interior
Interior Features Crown Moldings, Attic, Carpet, Floor Plan - Traditional, Kitchen - Island, Pantry, Upgraded Countertops, Wood Floors
Hot Water Natural Gas
Heating Hot Water
Cooling Central A/C
Flooring Hardwood
Fireplaces Number 1
Fireplaces Type Brick, Wood
Equipment Oven/Range - Gas, Refrigerator, Dishwasher, Disposal, Dryer, Washer
Fireplace Y
Appliance Oven/Range - Gas, Refrigerator, Dishwasher, Disposal, Dryer, Washer
Heat Source Natural Gas
Laundry Basement
Exterior
Garage Garage - Rear Entry
Garage Spaces 1.0
Fence Privacy
Utilities Available Above Ground, Cable TV, Water Available, Sewer Available, Phone Available, Natural Gas Available, Electric Available
Waterfront N
Water Access N
Accessibility None
Parking Type Detached Garage, On Street
Total Parking Spaces 1
Garage Y
Building
Lot Description Front Yard, Landscaping, Level, Rear Yard
Story 2
Sewer Public Sewer
Water Public
Architectural Style Traditional
Level or Stories 2
Additional Building Above Grade, Below Grade
New Construction N
Schools
School District Governor Mifflin
Others
Senior Community No
Tax ID 77-4395-08-89-0376
Ownership Fee Simple
SqFt Source Assessor
Horse Property N
Special Listing Condition Standard
Read Less Info
Want to know what your home might be worth? Contact us for a FREE valuation!

Our team is ready to help you sell your home for the highest possible price ASAP

Bought with Samuel G Padovani • RE/MAX Of Reading




