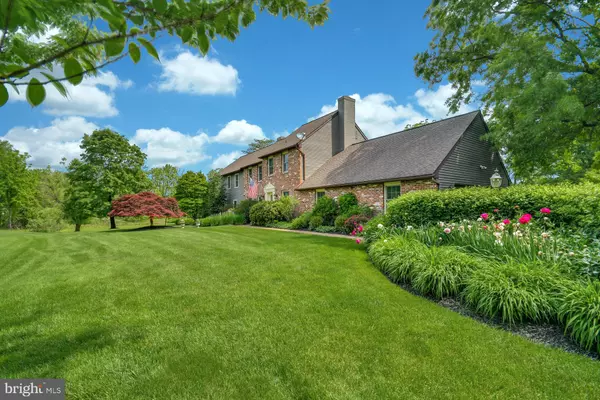For more information regarding the value of a property, please contact us for a free consultation.
Key Details
Sold Price $879,900
Property Type Single Family Home
Sub Type Detached
Listing Status Sold
Purchase Type For Sale
Square Footage 3,336 sqft
Price per Sqft $263
Subdivision Solebury
MLS Listing ID PABU498002
Sold Date 07/24/20
Style Colonial
Bedrooms 4
Full Baths 2
Half Baths 2
HOA Y/N N
Abv Grd Liv Area 3,336
Originating Board BRIGHT
Year Built 1985
Annual Tax Amount $12,407
Tax Year 2019
Lot Size 3.000 Acres
Acres 3.0
Lot Dimensions 0.00 x 0.00
Property Description
This stately home is anything but cooker cutter! On 3-acres of exquisitely landscaped property, it is perfect for the discerning buyer that wants a beautiful residence where every inch is dedicated to quality, beauty and use of space. From the moment you enter this home, it is evident that it has superb detailing and a wonderful floor plan for the best in gracious living and entertaining, inside and out. Well maintained w/exceptional architectural features and amenities, it is in excellent condition and truly move-in ready. Quality materials and workmanship, include oak floors, three wood burning fireplaces, exquisite millwork, organized closets and many large windows and sliding doors. Enter into a simple foyer with closet and you are immediately welcomed into the heart of this home the family room and kitchen. Rich in details, they have the style and taste you will find throughout. An arched, raised panel opening into the family room, with counter for sitting & serving, is an example of the home s features. Custom Roger Wright wood inset kitchen cabinetry in 2-color tones, granite countertops & custom backsplash, GE Monogram propane six-burner cooktop & double wall ovens, two sinks, Sub Zero wood paneled refrigerator/freezer & Asko dishwasher. Family room has beamed ceiling and brick, wood burning fireplace. Another fireplace graces the dining room and the living room is filled with natural light. A back hall leads you to a bedroom/office and powder room with separate door out to backyard, deck and pool. From the family room, access both the laundry room w/door to oversize 2-car garage & the large, unfinished basement. Upstairs hallway has gleaming oak floors and the 4 large bedrooms, one w/wood burning fireplace, are carpeted. Two full bathrooms have been updated. One is in the beautiful master suite and one with access from a bedroom and the hall. Outside is an expansive 2-level deck, 40 pool, outdoor shower, fenced backyard, professional lighting & landscaping. Nothing has been spared. Dual zone geothermal heat-pumps and central vac system are other amenities. A detached, oversized 2-car garage w/an unfinished loft area with wide staircase and windows and electricity provides many possibilities. This outstanding home is one of an enclave of 10 properties with no through traffic & the surrounding acreage is preserved land and horse farms. Privacy, serenity and an oasis of beauty. Close to New Hope and Lambertville, an easy commute to Philadelphia, Princeton and NYC, it doesn t get better than this. Come visit and fall in love. Unpack your belongings and start living a gracious, easy lifestyle in an exceptional property. Welcome home!
Location
State PA
County Bucks
Area Solebury Twp (10141)
Zoning R2
Rooms
Other Rooms Living Room, Dining Room, Primary Bedroom, Bedroom 2, Bedroom 3, Bedroom 4, Kitchen, Family Room, Office, Bathroom 2, Primary Bathroom
Basement Full
Interior
Heating Forced Air
Cooling Central A/C, Geothermal
Fireplaces Number 3
Heat Source Geo-thermal
Exterior
Garage Additional Storage Area, Garage - Side Entry, Garage - Front Entry
Garage Spaces 4.0
Pool In Ground
Waterfront N
Water Access N
Accessibility None
Parking Type Attached Garage, Detached Garage, Off Street, Driveway
Attached Garage 2
Total Parking Spaces 4
Garage Y
Building
Story 2
Sewer On Site Septic
Water Well
Architectural Style Colonial
Level or Stories 2
Additional Building Above Grade, Below Grade
New Construction N
Schools
Elementary Schools New Hope-Solebury Lower
Middle Schools New Hope-Solebury
High Schools New Hope-Solebury
School District New Hope-Solebury
Others
Pets Allowed Y
Senior Community No
Tax ID 41-013-062-018
Ownership Fee Simple
SqFt Source Assessor
Acceptable Financing Cash, Conventional
Listing Terms Cash, Conventional
Financing Cash,Conventional
Special Listing Condition Standard
Pets Description No Pet Restrictions
Read Less Info
Want to know what your home might be worth? Contact us for a FREE valuation!

Our team is ready to help you sell your home for the highest possible price ASAP

Bought with Dana Lansing • Kurfiss Sotheby's International Realty




