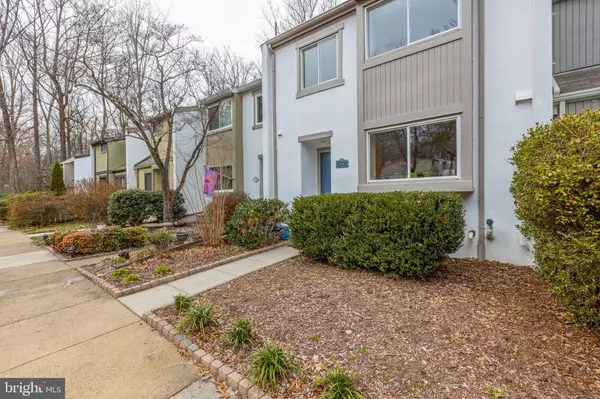For more information regarding the value of a property, please contact us for a free consultation.
Key Details
Sold Price $470,000
Property Type Townhouse
Sub Type Interior Row/Townhouse
Listing Status Sold
Purchase Type For Sale
Square Footage 1,487 sqft
Price per Sqft $316
Subdivision Generation Townhouses
MLS Listing ID VAFX1113176
Sold Date 03/17/20
Style Traditional
Bedrooms 3
Full Baths 2
Half Baths 2
HOA Fees $59/ann
HOA Y/N Y
Abv Grd Liv Area 1,487
Originating Board BRIGHT
Year Built 1974
Annual Tax Amount $4,837
Tax Year 2019
Lot Size 1,700 Sqft
Acres 0.04
Property Description
Open house canceled. Home under contract. Refreshed home in #Reston ready for its new owner! This home has been immaculately taken care of. Has new hardwood floors, freshly painted throughout, new oven, new wood trim, deck has been redone, windows replaced, brand new HVAC in 2018, compressor 2019, tankless water heater installed by owners, ceiling fans throughout, Kraftmaid kitchen cabinets, new fixtures, recessed lighting, laminate flooring upstairs, lots of closet space and much more! This home boasts with natural light and backs to woods. This home is located in #Reston and is a close drive/bike ride to the #silverline metro, restaurants, stores, etc. Easy access to major highways. Whether you want to head into DC or out west to the country, Reston is a central location for all your needs! Reston has 4 lakes and has 55 miles of paved and natural surface pathways winding throughout Reston's open spaces. Not only do these paths provide a great place to exercise and get some fresh air, they also connect neighborhoods, recreation areas and shopping centers. #Reston has several pools and tennis courts to enjoy as well as a Golf Course. No need to go far from home to live an active lifestyle. Come check out this home, you won't be sorry!
Location
State VA
County Fairfax
Zoning 370
Rooms
Basement Daylight, Partial, Fully Finished, Outside Entrance, Walkout Level
Interior
Interior Features Ceiling Fan(s), Dining Area, Floor Plan - Open, Pantry, Recessed Lighting, Primary Bath(s), Wood Floors, Walk-in Closet(s), Kitchen - Eat-In, Formal/Separate Dining Room
Hot Water Natural Gas, Tankless
Heating Forced Air
Cooling Ceiling Fan(s), Central A/C
Fireplaces Number 2
Equipment Built-In Microwave, Dishwasher, Disposal, Dryer - Electric, Refrigerator, Stove, Washer
Appliance Built-In Microwave, Dishwasher, Disposal, Dryer - Electric, Refrigerator, Stove, Washer
Heat Source Natural Gas
Exterior
Parking On Site 1
Amenities Available Boat Ramp, Community Center, Golf Course Membership Available, Jog/Walk Path, Lake, Picnic Area, Pool Mem Avail, Reserved/Assigned Parking, Tennis Courts, Tot Lots/Playground
Waterfront N
Water Access N
Accessibility None
Garage N
Building
Story 3+
Sewer Public Sewer
Water Public
Architectural Style Traditional
Level or Stories 3+
Additional Building Above Grade, Below Grade
New Construction N
Schools
Elementary Schools Terraset
Middle Schools Hughes
High Schools South Lakes
School District Fairfax County Public Schools
Others
Pets Allowed Y
HOA Fee Include Common Area Maintenance,Recreation Facility,Reserve Funds,Road Maintenance,Snow Removal,Trash,Sewer
Senior Community No
Tax ID 0264 131B0031
Ownership Fee Simple
SqFt Source Assessor
Special Listing Condition Standard
Pets Description No Pet Restrictions
Read Less Info
Want to know what your home might be worth? Contact us for a FREE valuation!

Our team is ready to help you sell your home for the highest possible price ASAP

Bought with Angela Murphy • Keller Williams Capital Properties




