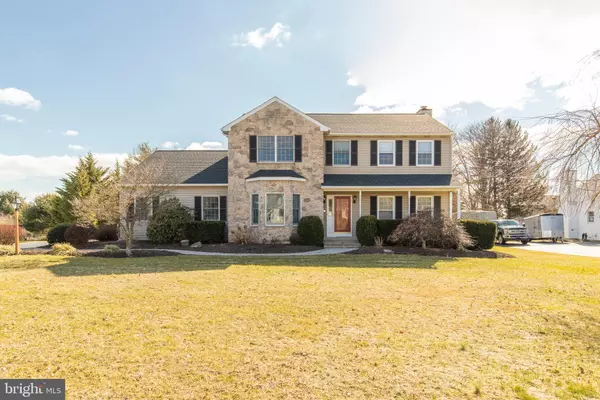For more information regarding the value of a property, please contact us for a free consultation.
Key Details
Sold Price $349,000
Property Type Single Family Home
Sub Type Detached
Listing Status Sold
Purchase Type For Sale
Square Footage 3,080 sqft
Price per Sqft $113
Subdivision Ramblewood
MLS Listing ID PACT499152
Sold Date 05/01/20
Style Colonial
Bedrooms 4
Full Baths 2
Half Baths 1
HOA Y/N N
Abv Grd Liv Area 2,280
Originating Board BRIGHT
Year Built 1996
Annual Tax Amount $8,688
Tax Year 2019
Lot Size 0.450 Acres
Acres 0.45
Lot Dimensions 0.00 x 0.00
Property Description
Welcome to 143 Ramblewood Drive, a beautiful Colonial-style home offering a flexible floor plan in West Brandywine Township! Enter into the inviting entryway with gleaming hardwood flooring that spreads throughout the main floor. A comfortable sitting room can be used as a dining room, study or office area while the formal dining room is also open to possibilities! Enjoy preparing your meals in the spacious kitchen featuring tile flooring, an abundance of cabinet space, granite countertops, peninsula with breakfast bar, and a bright breakfast area. Off the kitchen is the comfortable family room with a fireplace, ceiling fan and access to the spacious rear deck! The convenient laundry area and powder room complete the main floor. Ascend to the second story where you will find the master suite with walk-in closet and a newly remodeled master bath with dual vanity and tile shower. There are 3 additional, generously-sized bedrooms with plenty of closet space and a full hall bath on the second floor. The finished basement offers additional living space as well as a large unfinished storage area! The spacious deck creates the perfect space for entertaining your guests! Enjoy the flat, fenced-in yard for tons of outdoor activities! Don't forget about the 3-car garage for even more storage options. This fantastic home is ready for you to move right in! Don't miss out!
Location
State PA
County Chester
Area West Brandywine Twp (10329)
Zoning R3
Rooms
Other Rooms Living Room, Dining Room, Primary Bedroom, Bedroom 2, Bedroom 3, Bedroom 4, Kitchen, Family Room, Storage Room, Bonus Room, Primary Bathroom, Full Bath, Half Bath
Basement Full
Interior
Interior Features Ceiling Fan(s), Family Room Off Kitchen, Kitchen - Eat-In, Primary Bath(s), Recessed Lighting, Walk-in Closet(s), Wood Floors
Heating Heat Pump(s)
Cooling Central A/C
Fireplaces Number 1
Fireplaces Type Wood
Equipment Built-In Range, Dishwasher, Built-In Microwave
Fireplace Y
Appliance Built-In Range, Dishwasher, Built-In Microwave
Heat Source Electric
Exterior
Exterior Feature Deck(s), Porch(es)
Garage Garage - Side Entry
Garage Spaces 3.0
Waterfront N
Water Access N
Accessibility None
Porch Deck(s), Porch(es)
Parking Type Driveway, Attached Garage
Attached Garage 3
Total Parking Spaces 3
Garage Y
Building
Story 2
Sewer Public Sewer
Water Public
Architectural Style Colonial
Level or Stories 2
Additional Building Above Grade, Below Grade
New Construction N
Schools
School District Coatesville Area
Others
Senior Community No
Tax ID 29-04 -0307
Ownership Fee Simple
SqFt Source Assessor
Special Listing Condition Standard
Read Less Info
Want to know what your home might be worth? Contact us for a FREE valuation!

Our team is ready to help you sell your home for the highest possible price ASAP

Bought with Marlene L Jones • RE/MAX Ace Realty




