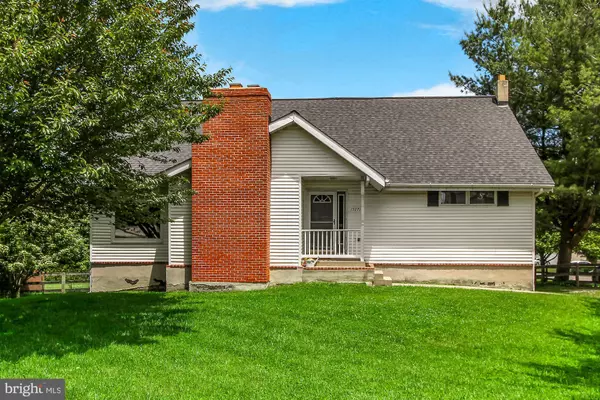For more information regarding the value of a property, please contact us for a free consultation.
Key Details
Sold Price $219,900
Property Type Single Family Home
Sub Type Detached
Listing Status Sold
Purchase Type For Sale
Square Footage 2,335 sqft
Price per Sqft $94
Subdivision Barton Circle
MLS Listing ID PAYK137798
Sold Date 07/24/20
Style Cape Cod
Bedrooms 4
Full Baths 2
HOA Y/N N
Abv Grd Liv Area 2,335
Originating Board BRIGHT
Year Built 1983
Annual Tax Amount $5,671
Tax Year 2019
Lot Size 0.480 Acres
Acres 0.48
Property Description
Make this one the way you want it. It does need some work, but is mostly cosmetic, meaning, carpet and paint. Priced to sell. Conventional financing only. Seller is not able to make any repairs. Kitchen has double sink and a breakfast bar that would need finishing (paint) and some other touches. Butcher block countertops. 2 bedrooms with 1 bath on the first floor. The master on the second level has 2 large closets. 12x12 deck overlooking a good sized level and fenced back yard for the pets or children. Newer roof, and hot water heater. Close to shopping and 4 miles to I83. Perfect for the MD buyer. 2x6 walls and a nice brick fireplace in living room with vaulted ceiling. The 2 downstairs bedrooms could be made into one big master. Ideal for one floor living if needed. Sold as is. Professional photos to be uploaded soon. Covid 19 acknowledgement to be signed by buyer before showing. Form is uploaded in docs.
Location
State PA
County York
Area Hopewell Twp (15232)
Zoning RESIDENTIAL
Rooms
Other Rooms Living Room, Dining Room, Bedroom 2, Bedroom 3, Bedroom 4, Kitchen, Bedroom 1
Basement Full
Main Level Bedrooms 2
Interior
Interior Features Ceiling Fan(s), Dining Area, Entry Level Bedroom, Kitchen - Country, Kitchen - Island, Recessed Lighting, Wood Stove
Heating Forced Air
Cooling Central A/C
Fireplaces Number 1
Fireplaces Type Brick
Equipment Dishwasher, Dryer, Oven - Single, Oven/Range - Electric, Refrigerator, Washer
Fireplace Y
Appliance Dishwasher, Dryer, Oven - Single, Oven/Range - Electric, Refrigerator, Washer
Heat Source Oil
Exterior
Fence Rear, Split Rail
Utilities Available Cable TV, DSL Available
Waterfront N
Water Access N
Roof Type Asphalt
Accessibility 2+ Access Exits
Parking Type Off Street
Garage N
Building
Lot Description Corner, Front Yard, Level, Rear Yard, Not In Development
Story 2
Foundation Block
Sewer On Site Septic
Water Well
Architectural Style Cape Cod
Level or Stories 2
Additional Building Above Grade, Below Grade
Structure Type Cathedral Ceilings,Vaulted Ceilings
New Construction N
Schools
Elementary Schools Stewartstown
Middle Schools South Eastern
High Schools Kennard-Dale
School District South Eastern
Others
Pets Allowed Y
Senior Community No
Tax ID 32-000-BK-0028-P0-00000
Ownership Fee Simple
SqFt Source Assessor
Acceptable Financing Conventional, Cash
Listing Terms Conventional, Cash
Financing Conventional,Cash
Special Listing Condition Standard
Pets Description Dogs OK, Cats OK
Read Less Info
Want to know what your home might be worth? Contact us for a FREE valuation!

Our team is ready to help you sell your home for the highest possible price ASAP

Bought with Steven Jarkiewicz • RE/MAX Solutions




