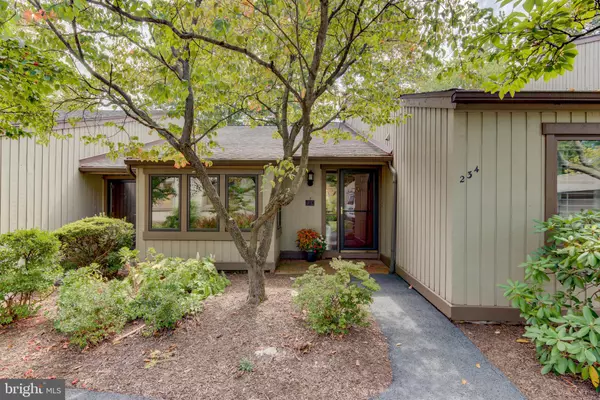For more information regarding the value of a property, please contact us for a free consultation.
Key Details
Sold Price $358,000
Property Type Townhouse
Sub Type Interior Row/Townhouse
Listing Status Sold
Purchase Type For Sale
Square Footage 2,042 sqft
Price per Sqft $175
Subdivision Hersheys Mill
MLS Listing ID PACT506230
Sold Date 07/01/20
Style Ranch/Rambler
Bedrooms 3
Full Baths 2
HOA Fees $553/qua
HOA Y/N Y
Abv Grd Liv Area 2,042
Originating Board BRIGHT
Year Built 1980
Annual Tax Amount $5,131
Tax Year 2019
Lot Size 2,042 Sqft
Acres 0.05
Lot Dimensions 0.00 x 0.00
Property Description
All guests at showings must abide by COVID-19 restrictions. No more than two guests with a realtor, and all guests to wear face masks. Welcome home to this spacious 3 bedroom, 2 full bath townhome with magnificent views of the 16th green in Hershey's Mill, the most sought after 55+ Active Adult Gated Community in the area. This exceptional home is move-in ready, situated in the picturesque Village of Chatham. As you enter the foyer you will be met by gleaming hardwood floors and bright, sunny rooms. To the left of the foyer is a large, updated kitchen with granite countertops, classic cherry cabinetry, stainless steel appliances and a generous eat-in area. Walk through the kitchen into the formal dining area with chandelier and sliding doors which lead out to the oversized deck with retractable awning, just perfect for outdoor dining and entertaining. From the dining room enter the gracious living room with wood burning fireplace and lovely built-in cabinetry. The spacious master bedroom features large closets, an updated master bath and sliding doors out to the back deck area. Also, on the first floor are two good sized bedrooms with large closets and plantation shutters, as well as a full hall bath. This home has been lovingly taken care of and includes many recent updates including a new HVAC system installed in 2019. Not one detail has been overlooked in this beautiful home: crown molding, wainscoting, modern fixtures, abundance of storage, neutral decor, freshly painted, custom millwork done in historic colors. A one car detached garage comes with the property and there is ample additional parking. Beyond your front door, Hershey's Mill offers a wide variety of amenities: outdoor pool, tennis and pickle ball courts, wood shop, walking trails, gardens, use of the Sullivan House and community center and gated access with 24 hour security. Join one of the many community clubs and activities or sit back and relax. All of this and you are close to the shopping and dining delights of Malvern and West Chester, as well as in close proximity to major routes, highways and public transportation with direct access to the cultural sights and sounds of Philadelphia. Don't miss your chance to own a home in this beautiful, welcoming community!
Location
State PA
County Chester
Area East Goshen Twp (10353)
Zoning R2
Rooms
Other Rooms Dining Room, Kitchen, Great Room
Main Level Bedrooms 3
Interior
Interior Features Built-Ins, Chair Railings, Crown Moldings, Dining Area, Entry Level Bedroom, Flat, Floor Plan - Open, Floor Plan - Traditional, Kitchen - Eat-In, Primary Bath(s), Upgraded Countertops, Wainscotting, Walk-in Closet(s), Wood Floors
Hot Water Electric
Heating Heat Pump(s)
Cooling Central A/C
Flooring Hardwood, Ceramic Tile
Fireplaces Number 1
Equipment Cooktop, Dishwasher, Disposal, Dryer - Electric, Freezer, Microwave, Oven/Range - Electric, Refrigerator, Stainless Steel Appliances, Washer, Water Heater
Furnishings No
Fireplace Y
Window Features Replacement,Sliding
Appliance Cooktop, Dishwasher, Disposal, Dryer - Electric, Freezer, Microwave, Oven/Range - Electric, Refrigerator, Stainless Steel Appliances, Washer, Water Heater
Heat Source Electric
Laundry Main Floor
Exterior
Exterior Feature Deck(s)
Garage Garage Door Opener
Garage Spaces 2.0
Parking On Site 1
Utilities Available Cable TV Available, Electric Available, Sewer Available, Water Available
Amenities Available Gated Community, Golf Course, Golf Course Membership Available, Jog/Walk Path, Meeting Room, Pool - Outdoor, Retirement Community, Security, Swimming Pool, Tennis Courts
Waterfront N
Water Access N
Street Surface Black Top
Accessibility None
Porch Deck(s)
Parking Type Detached Garage, Parking Lot
Total Parking Spaces 2
Garage Y
Building
Story 1
Sewer Public Sewer
Water Public
Architectural Style Ranch/Rambler
Level or Stories 1
Additional Building Above Grade, Below Grade
New Construction N
Schools
School District West Chester Area
Others
Pets Allowed Y
HOA Fee Include Cable TV,Common Area Maintenance,Ext Bldg Maint,Pool(s),Security Gate,Sewer,Snow Removal,Trash
Senior Community Yes
Age Restriction 55
Tax ID 53-02P-0322
Ownership Fee Simple
SqFt Source Assessor
Acceptable Financing Cash, Conventional
Horse Property N
Listing Terms Cash, Conventional
Financing Cash,Conventional
Special Listing Condition Standard
Pets Description Dogs OK, Cats OK
Read Less Info
Want to know what your home might be worth? Contact us for a FREE valuation!

Our team is ready to help you sell your home for the highest possible price ASAP

Bought with David A Dorsey • BHHS Fox & Roach-Rosemont




