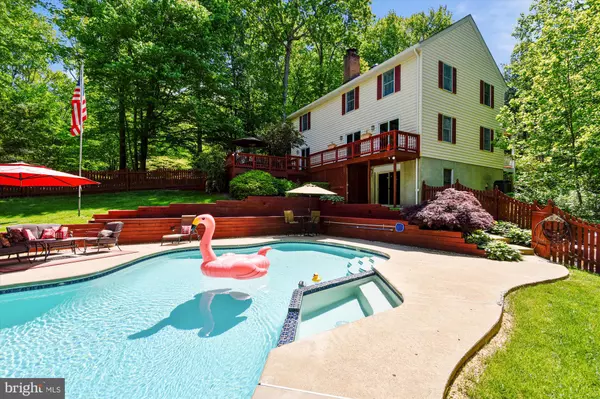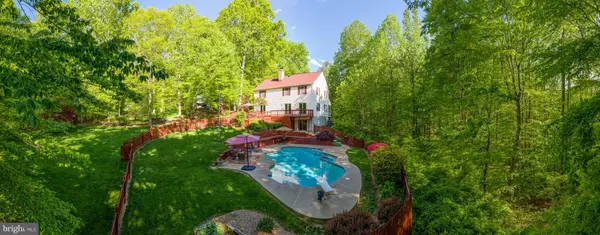For more information regarding the value of a property, please contact us for a free consultation.
Key Details
Sold Price $630,000
Property Type Single Family Home
Sub Type Detached
Listing Status Sold
Purchase Type For Sale
Square Footage 3,498 sqft
Price per Sqft $180
Subdivision Cannon Bluff
MLS Listing ID VAPW493278
Sold Date 06/19/20
Style Traditional
Bedrooms 5
Full Baths 2
Half Baths 1
HOA Fees $4/ann
HOA Y/N Y
Abv Grd Liv Area 2,440
Originating Board BRIGHT
Year Built 1983
Annual Tax Amount $6,413
Tax Year 2020
Lot Size 4.057 Acres
Acres 4.06
Property Description
A HIDDEN GEM! This spectacular property is privately nestled in Cannon Bluff on 4 acres of refuge. Enjoy the fabulous landscaping as you walk up to your sunny front porch with picturesque views of the woods. As you enter into the foyer you will fall in love with the warmth of this home from the wide-plank Nailhead hardwood floors to the tasteful designer updates. The home office is off the entry way and boasts a wall of built in bookshelves and a large custom built wrap around desk and lots of storage space. Continue into the cozy living room with WOOD BEAMS and a double sided BRICK HEARTH that is shared with the dining room. Venture out one of the three BRAND NEW SLIDING GLASS DOORS to your expansive outdoor living space to find a large deck that overlooks the HUGE PRIVATE POOL with amazing views of the woods and your private acreage. Wow! The kitchen, updated in 2017, offers black stainless steel appliances, granite countertops, a bay window and built in wine racks! The large upstairs has five bedrooms and two full bathrooms, updated in 2015, and BRAND NEW CARPETS throughout. The master bedroom has a separate DRESSING AREA with his and hers closets, and an en-suite bathroom with an incredible custom built insulated designer Asian-style soaking tub and a separate stand up shower. One for the four additional bedrooms with two skylights, is absolutely HUGE and could be used as a rec room, playroom, or flexible bonus space. The lower level is truly amazing with a huge CUSTOM BUILT BAR, built in shelves, and a hidden storage room behind a trick door with a full sized laundry room and additional space for a pool table, home gym or playroom. Walk out to a lower patio and pool area which was built with entertaining and recreation in mind! The property also offers a large storage shed and 4 + acres of wooded oasis. Benefit from a NEW ROOF and Gutters in 2019 too! Located in the sought after COLGAN HIGH SCHOOL DISTRICT, this house is a CAN'T MISS. The Cannon Bluff neighborhood includes a 12.5 acre park with facilities for picnicking, boating, grilling, hiking and fishing with private dock access to the Occoquan river , and super quick access to shopping, dining, nearby historic Old Town Manassas for a fun night out or one of the many community festivals and I95 for a painless commute. SPECIAL FINANCING AVAILABLE through Project My HomeLINK to the Virtual Tour HERE: https://mls.TruPlace.com/property/245/86568/. and the Property Tour HERE: https://iplayerhd.com/player/video/0701fb19-c2c8-4565-aaa1-31cddcff5be6/share
Location
State VA
County Prince William
Zoning A1
Rooms
Other Rooms Living Room, Dining Room, Primary Bedroom, Bedroom 2, Bedroom 3, Bedroom 4, Bedroom 5, Kitchen, Exercise Room, Laundry, Office, Recreation Room, Bathroom 2, Primary Bathroom, Half Bath
Basement Full, Fully Finished, Heated, Improved, Outside Entrance, Interior Access, Rear Entrance, Walkout Level
Interior
Interior Features Built-Ins, Dining Area, Primary Bath(s), Upgraded Countertops, Wet/Dry Bar, Wood Floors, Skylight(s), Carpet, Ceiling Fan(s), Formal/Separate Dining Room, Pantry, Recessed Lighting, Soaking Tub, Walk-in Closet(s), Wood Stove
Heating Heat Pump(s)
Cooling Central A/C
Flooring Hardwood, Carpet
Fireplaces Number 2
Fireplaces Type Fireplace - Glass Doors, Wood, Stone, Double Sided
Equipment Dishwasher, Dryer, Extra Refrigerator/Freezer, Microwave, Refrigerator, Stainless Steel Appliances, Stove, Washer, Washer - Front Loading, Water Conditioner - Owned, Water Heater
Fireplace Y
Window Features Bay/Bow,Skylights
Appliance Dishwasher, Dryer, Extra Refrigerator/Freezer, Microwave, Refrigerator, Stainless Steel Appliances, Stove, Washer, Washer - Front Loading, Water Conditioner - Owned, Water Heater
Heat Source Electric
Exterior
Exterior Feature Porch(es), Deck(s)
Parking Features Garage - Front Entry, Garage Door Opener
Garage Spaces 5.0
Pool In Ground
Amenities Available Water/Lake Privileges, Boat Dock/Slip, Jog/Walk Path, Picnic Area
Water Access N
View Trees/Woods
Accessibility None
Porch Porch(es), Deck(s)
Attached Garage 2
Total Parking Spaces 5
Garage Y
Building
Story 3+
Sewer On Site Septic
Water Well
Architectural Style Traditional
Level or Stories 3+
Additional Building Above Grade, Below Grade
New Construction N
Schools
Elementary Schools Westridge
Middle Schools Benton
High Schools Charles J. Colgan Senior
School District Prince William County Public Schools
Others
HOA Fee Include Common Area Maintenance,Pier/Dock Maintenance,Other
Senior Community No
Tax ID 8094-82-2227
Ownership Fee Simple
SqFt Source Assessor
Acceptable Financing Cash, Conventional, VA, VHDA, FHA
Listing Terms Cash, Conventional, VA, VHDA, FHA
Financing Cash,Conventional,VA,VHDA,FHA
Special Listing Condition Standard
Read Less Info
Want to know what your home might be worth? Contact us for a FREE valuation!

Our team is ready to help you sell your home for the highest possible price ASAP

Bought with mark S williams • Berkshire Hathaway HomeServices PenFed Realty




