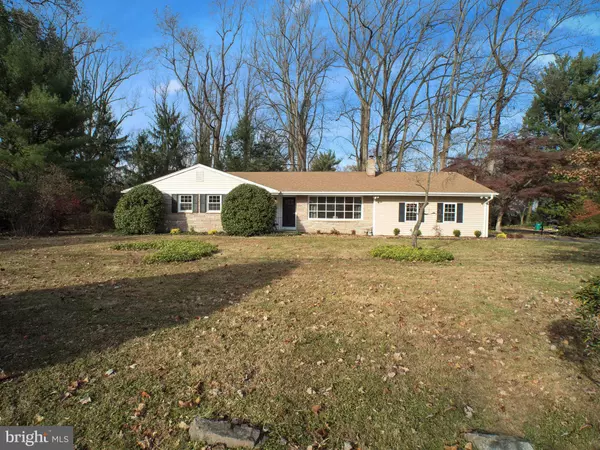For more information regarding the value of a property, please contact us for a free consultation.
Key Details
Sold Price $481,750
Property Type Single Family Home
Sub Type Detached
Listing Status Sold
Purchase Type For Sale
Square Footage 1,963 sqft
Price per Sqft $245
Subdivision Glen Wood
MLS Listing ID PABU484622
Sold Date 01/10/20
Style Ranch/Rambler
Bedrooms 3
Full Baths 2
HOA Y/N N
Abv Grd Liv Area 1,963
Originating Board BRIGHT
Year Built 1961
Annual Tax Amount $8,076
Tax Year 2019
Lot Size 0.322 Acres
Acres 0.32
Lot Dimensions 90.00 x 156.00
Property Description
Yardley living at its finest! This beautifully renovated ranch home is just waiting for its new owners. The fabulous curb appeal and inviting front porch entry sets the stage for what's to come! You will fall in love as you enter the sun-drenched living room, complete with recessed lighting, a gorgeous stone gas fireplace, and new laminate flooring that flows perfectly into the dining area and fantastically upgraded kitchen. Quartz counter tops, custom tile back-splash with farmhouse sink, gas cooking, stainless-steel appliances, and sliders that lead out to a large composite deck, which will be a most desirable place to enjoy your morning coffee. Back inside, and adjacent to the dining area you will find a lovely family room. Great space to relax with friends that can easily be transformed into more of a private room using the custom built sliding barn doors. This room also allows access to a two-car garage and has an additional entry. The Master Bedroom features refinished hardwood flooring, a large walk-in closet and stunning private bath with custom tiled shower, and double-sink and vanity. There are two additional bedrooms each having plenty of closet space and a second nicely updated full hall bath. Completing this fine home is a spacious unfinished basement with ample storage, and new HVAC. Fresh neutral paint throughout, and is highlighted with new vinyl siding and rear deck. Award-winning Pennsbury schools! Easy commuter access within 10 minutes of the Trenton Train, I-95 and Rt 1 access. Don't miss out - this home is truly special. *Note several rooms have been Virtually Staged
Location
State PA
County Bucks
Area Lower Makefield Twp (10120)
Zoning R2
Rooms
Other Rooms Living Room, Dining Room, Primary Bedroom, Bedroom 2, Bedroom 3, Kitchen, Family Room, Bathroom 1, Bathroom 2
Basement Partial, Unfinished
Main Level Bedrooms 3
Interior
Interior Features Crown Moldings, Family Room Off Kitchen, Floor Plan - Open, Recessed Lighting, Walk-in Closet(s), Wood Floors
Heating Forced Air
Cooling Central A/C
Fireplaces Number 1
Equipment Oven/Range - Gas
Appliance Oven/Range - Gas
Heat Source Natural Gas
Laundry Main Floor
Exterior
Exterior Feature Deck(s)
Water Access N
Accessibility None
Porch Deck(s)
Garage N
Building
Story 1
Sewer Public Sewer
Water Public
Architectural Style Ranch/Rambler
Level or Stories 1
Additional Building Above Grade, Below Grade
New Construction N
Schools
Elementary Schools Makefield
Middle Schools William Penn
High Schools Pennsbury
School District Pennsbury
Others
Senior Community No
Tax ID 20-050-273
Ownership Fee Simple
SqFt Source Assessor
Special Listing Condition Standard
Read Less Info
Want to know what your home might be worth? Contact us for a FREE valuation!

Our team is ready to help you sell your home for the highest possible price ASAP

Bought with Keith B Harris • Coldwell Banker Hearthside




