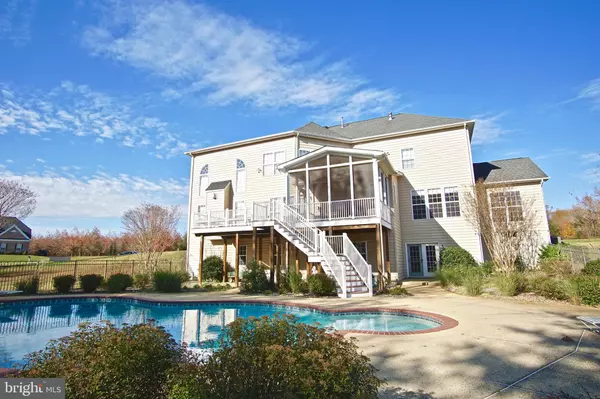For more information regarding the value of a property, please contact us for a free consultation.
Key Details
Sold Price $662,000
Property Type Single Family Home
Sub Type Detached
Listing Status Sold
Purchase Type For Sale
Square Footage 5,744 sqft
Price per Sqft $115
Subdivision Longmeade Sub
MLS Listing ID MDCH100410
Sold Date 03/03/20
Style Colonial
Bedrooms 4
Full Baths 4
Half Baths 1
HOA Fees $124/mo
HOA Y/N Y
Abv Grd Liv Area 5,744
Originating Board BRIGHT
Year Built 2004
Annual Tax Amount $9,118
Tax Year 2018
Lot Size 4.880 Acres
Acres 4.88
Property Description
this home will be RELISTED in the spring please do not contact the seller she will just forward your name to need assistance if you need itSee 3D Tour, Click the link to see Interactive Just like you are in the room - $150K in the back yard! 4+ Acre Lot, Spectacular backyard, Inground Pool, Composite Deck & Screened in porch, Professional Playground, (custom playset &pea gravel) & hardscaping. MacNificent Estate Home! Each Bedroom has private bath! Interior features Grand two-story foyer at the entrance, 10' ceilings on the main level 9'on upper level, Massive kitchen with recessed lighting, huge island, hardwoods, Impressive family room w/Palladium windows, floor to ceiling stone fireplace and 2nd stairway to upper level, Master suite with gas fireplace, tray ceilings. Spectacular master bath with glass block shower, soaking tub, tray ceilings, dual vanities. Unfinished basement is true walkout with full bath rough in, 3 car side load garage.
Location
State MD
County Charles
Zoning RC
Direction East
Rooms
Other Rooms Living Room, Dining Room, Primary Bedroom, Bedroom 2, Bedroom 4, Kitchen, Den, Breakfast Room, 2nd Stry Fam Ovrlk, Sun/Florida Room, Bathroom 1, Bathroom 2, Bathroom 3, Primary Bathroom
Basement Other, Walkout Level, Unfinished, Sump Pump, Rough Bath Plumb, Rear Entrance, Outside Entrance
Interior
Interior Features Butlers Pantry, Carpet, Ceiling Fan(s), Crown Moldings, Curved Staircase, Dining Area, Double/Dual Staircase, Family Room Off Kitchen, Floor Plan - Open, Formal/Separate Dining Room, Kitchen - Gourmet, Kitchen - Island, Kitchen - Table Space, Laundry Chute, Pantry, Recessed Lighting, Store/Office, Walk-in Closet(s), Wood Floors
Hot Water Propane, 60+ Gallon Tank
Heating Heat Pump(s)
Cooling Central A/C
Flooring Carpet, Ceramic Tile, Hardwood
Fireplaces Number 2
Fireplaces Type Gas/Propane
Equipment Built-In Microwave, Cooktop, Dishwasher, Dryer - Front Loading, Dryer - Electric, Exhaust Fan, Oven - Wall, Refrigerator, Washer - Front Loading, Water Heater
Fireplace Y
Window Features Screens,Double Pane
Appliance Built-In Microwave, Cooktop, Dishwasher, Dryer - Front Loading, Dryer - Electric, Exhaust Fan, Oven - Wall, Refrigerator, Washer - Front Loading, Water Heater
Heat Source Electric
Laundry Main Floor
Exterior
Garage Garage - Side Entry, Garage Door Opener, Oversized, Inside Access
Garage Spaces 3.0
Fence Other, Partially, Decorative
Pool Fenced, Filtered, In Ground
Utilities Available Electric Available
Waterfront N
Water Access N
View Trees/Woods
Roof Type Architectural Shingle
Accessibility None
Parking Type Attached Garage
Attached Garage 3
Total Parking Spaces 3
Garage Y
Building
Lot Description Backs to Trees, Corner, Partly Wooded, Trees/Wooded
Story 3+
Foundation Concrete Perimeter
Sewer Septic = # of BR
Water Well
Architectural Style Colonial
Level or Stories 3+
Additional Building Above Grade, Below Grade
Structure Type 9'+ Ceilings,2 Story Ceilings
New Construction N
Schools
Elementary Schools Dr. James Craik
Middle Schools Milton M. Somers
High Schools Maurice J. Mcdonough
School District Charles County Public Schools
Others
HOA Fee Include Snow Removal
Senior Community No
Tax ID 0901074326
Ownership Fee Simple
SqFt Source Assessor
Acceptable Financing Cash, Conventional, FHA, VA, USDA, VHDA, FHLMC, FNMA, FMHA, FHVA
Horse Property N
Listing Terms Cash, Conventional, FHA, VA, USDA, VHDA, FHLMC, FNMA, FMHA, FHVA
Financing Cash,Conventional,FHA,VA,USDA,VHDA,FHLMC,FNMA,FMHA,FHVA
Special Listing Condition Standard
Read Less Info
Want to know what your home might be worth? Contact us for a FREE valuation!

Our team is ready to help you sell your home for the highest possible price ASAP

Bought with Non Member • Non Subscribing Office




