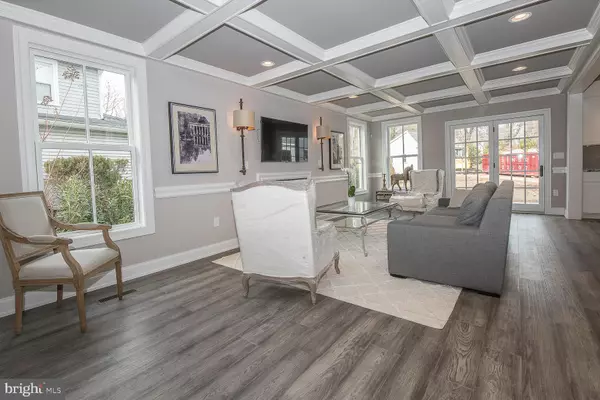For more information regarding the value of a property, please contact us for a free consultation.
Key Details
Sold Price $875,000
Property Type Single Family Home
Sub Type Twin/Semi-Detached
Listing Status Sold
Purchase Type For Sale
Square Footage 3,082 sqft
Price per Sqft $283
Subdivision Heritage At Haverford
MLS Listing ID PAMC633178
Sold Date 05/12/20
Style Colonial
Bedrooms 4
Full Baths 3
Half Baths 1
HOA Y/N N
Abv Grd Liv Area 3,082
Originating Board BRIGHT
Year Built 2020
Tax Year 2020
Property Description
Lower Merion New Construction 4 Bedroom Twin home is a rare find for a Historic Haverford Neighborhood! Welcome to "Heritage at Haverford" - an artistically designed collection of 4 homes by Michael Main. No HOA fee, 2 Car Detached Garage and a Yard. Only steps away from Haverford Square, Haverford College and Merion Cricket. The engaging entry porch leads to a large Formal Living/Dining Area graced by an open Staircase to all 4 levels. The OPEN floor plan opens to the Great Room with "Twelve Oaks" Hardwood flooring. The Gourmet Kitchen features a Breakfast area, Granite top island with "Restoration Hardware" lighting, white Century Kitchen Cabinets, Farmhouse stainless Sink, Glass tile backsplash, "Bluestar" Stainless steel Range/Oven, Bosch Stainless steel Dishwasher and French Door Refrigerator. The expansive Family room with Coffered ceiling adds an elegant dimension with the Marble Trim Gas Fireplace flanked by impressive "RH" Sconces. Terrace Doors lead to a Patio, Yard with extensive professional landscaping, and convenient access to the 2 Car Garage. Large "Marvin Integrity" windows throughout the home, Master Bedroom Suite with Walk In Closet and large Master Bath with custom tile, dual Signature Hardware sinks graced with "RH" Sconces, Oversized Shower with frameless door. The Hall Bath with upgraded tile work; a convenient laundry room is also located on the 2nd flr. The open stairs continue to the 3rd flr for the 4th Bedroom with Walk In Closet and Full Bath as an enclave for family or guests.The Lower Level with daylight egress window allows for an OPTIONAL 1,000 square feet of additional finished space. Additional upgrades include: Rinai tankless Water Heater, 2 Zoned HVAC for energy efficiency, Garage Car charging station plus Central Vacuum system for easy cleaning. This Haverford neighborhood offers restaurants, variety of Shops, Theatre, Library, Parks and other enjoyment plus convenience within walking distance. Quick Delivery within 90 to 120 days allows you to start packing for your new home while seeing an example of your actual upgrades in the completed Lot 1 at 507 Old Lancaster Road. Completion in Spring.
Location
State PA
County Montgomery
Area Lower Merion Twp (10640)
Zoning R6A
Rooms
Other Rooms Living Room, Primary Bedroom, Bedroom 2, Bedroom 3, Bedroom 4, Kitchen, Family Room, Basement, Breakfast Room, Laundry, Bathroom 2, Bathroom 3, Primary Bathroom
Basement Daylight, Full, Poured Concrete
Interior
Interior Features Breakfast Area, Central Vacuum, Chair Railings, Combination Kitchen/Living, Crown Moldings, Family Room Off Kitchen, Floor Plan - Open, Kitchen - Island, Pantry, Recessed Lighting, Walk-in Closet(s), Wood Floors
Hot Water Instant Hot Water, Natural Gas, Tankless
Heating Forced Air
Cooling Central A/C
Flooring Carpet, Hardwood, Tile/Brick
Fireplaces Number 1
Fireplaces Type Fireplace - Glass Doors, Gas/Propane, Marble, Screen
Equipment Central Vacuum, Dishwasher, Disposal, Instant Hot Water, Oven/Range - Gas, Range Hood, Refrigerator, Six Burner Stove, Stainless Steel Appliances, Water Heater - Tankless
Furnishings No
Fireplace Y
Window Features Energy Efficient
Appliance Central Vacuum, Dishwasher, Disposal, Instant Hot Water, Oven/Range - Gas, Range Hood, Refrigerator, Six Burner Stove, Stainless Steel Appliances, Water Heater - Tankless
Heat Source Natural Gas
Laundry Upper Floor
Exterior
Exterior Feature Patio(s), Porch(es)
Garage Garage Door Opener
Garage Spaces 2.0
Utilities Available Cable TV Available, Electric Available, Natural Gas Available, Sewer Available, Water Available
Waterfront N
Water Access N
Roof Type Shingle
Accessibility None
Porch Patio(s), Porch(es)
Parking Type Detached Garage, Driveway, On Street
Total Parking Spaces 2
Garage Y
Building
Story 3+
Sewer Public Sewer
Water Public
Architectural Style Colonial
Level or Stories 3+
Additional Building Above Grade
New Construction Y
Schools
Elementary Schools Gladwyne
Middle Schools Welsh Valley
High Schools Harriton
School District Lower Merion
Others
Senior Community No
Tax ID 40-00-44376017
Ownership Fee Simple
SqFt Source Estimated
Security Features Security System
Acceptable Financing Cash, Conventional
Listing Terms Cash, Conventional
Financing Cash,Conventional
Special Listing Condition Standard
Read Less Info
Want to know what your home might be worth? Contact us for a FREE valuation!

Our team is ready to help you sell your home for the highest possible price ASAP

Bought with Karen Strid • BHHS Fox & Roach-Rosemont




