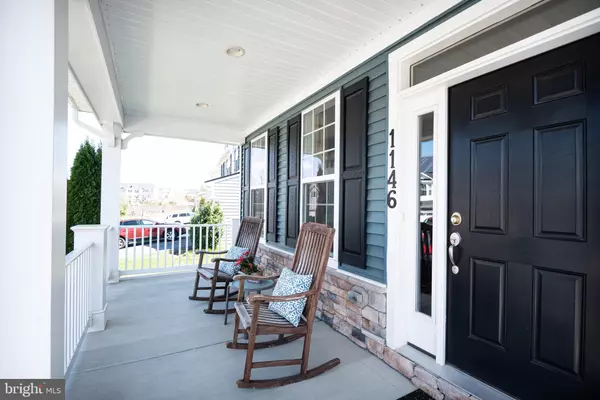For more information regarding the value of a property, please contact us for a free consultation.
Key Details
Sold Price $449,000
Property Type Single Family Home
Sub Type Detached
Listing Status Sold
Purchase Type For Sale
Square Footage 3,216 sqft
Price per Sqft $139
Subdivision Brunswick Crossing
MLS Listing ID MDFR262308
Sold Date 06/24/20
Style Colonial
Bedrooms 4
Full Baths 2
Half Baths 1
HOA Fees $100/mo
HOA Y/N Y
Abv Grd Liv Area 3,216
Originating Board BRIGHT
Year Built 2014
Annual Tax Amount $6,547
Tax Year 2020
Lot Size 8,107 Sqft
Acres 0.19
Property Description
Gorgeous Home Loaded with Features and Upgrades! Prepare to be impressed! Advantage Homes Prescott model now available on private street! Located in the amenity filled community of Brunswick Crossing this home has easy access to RT15, I-70/270 and MARC train. Move in ready home with hardwood floors, gourmet kitchen, stainless steel appliances, double oven, 4-burner 30 inch gas cooktop, granite countertops, kitchen backsplash and upgraded white cabinets. 9ft Ceilings on all three levels. Extensive trim package includes 3-piece crown mounding, 2-piece chair railing, shadow box detail and 5-inch base moldings. Raised hearth stone fireplace compliments the family room. Spacious owners retreat with his/hers walk in closets and spa like owners bath, shower includes a double shower head. Granite countertops in all bathrooms. Window blinds/treatments are included. Basement complete with rough in bath/wet bar and loads of storage space with walk out door to rear. Private exterior deck with gas grill complements the backyard living space. The list goes on and on! This home is a must see!
Location
State MD
County Frederick
Zoning R
Rooms
Other Rooms Living Room, Dining Room, Sitting Room, Bedroom 2, Bedroom 3, Bedroom 4, Kitchen, Family Room, Primary Bathroom
Basement Connecting Stairway, Daylight, Partial, Poured Concrete, Rough Bath Plumb, Sump Pump, Unfinished
Interior
Interior Features Breakfast Area, Ceiling Fan(s), Chair Railings, Crown Moldings, Dining Area, Family Room Off Kitchen, Floor Plan - Open, Kitchen - Gourmet, Kitchen - Island, Primary Bath(s), Pantry, Recessed Lighting, Soaking Tub, Upgraded Countertops, Walk-in Closet(s), Wood Floors
Cooling Ceiling Fan(s), Central A/C, Energy Star Cooling System
Fireplaces Number 1
Fireplaces Type Gas/Propane, Stone
Equipment Built-In Microwave, Cooktop, Dishwasher, Disposal, Energy Efficient Appliances, Oven - Wall, Refrigerator, Stainless Steel Appliances, Washer, Dryer
Fireplace Y
Appliance Built-In Microwave, Cooktop, Dishwasher, Disposal, Energy Efficient Appliances, Oven - Wall, Refrigerator, Stainless Steel Appliances, Washer, Dryer
Heat Source Natural Gas
Laundry Upper Floor
Exterior
Exterior Feature Deck(s)
Garage Garage - Front Entry, Garage Door Opener
Garage Spaces 4.0
Utilities Available Under Ground
Amenities Available Bike Trail, Common Grounds, Community Center, Exercise Room, Game Room, Fitness Center, Jog/Walk Path, Party Room, Pool - Outdoor, Soccer Field, Tennis Courts, Tot Lots/Playground
Waterfront N
Water Access N
Roof Type Architectural Shingle
Accessibility None
Porch Deck(s)
Parking Type Attached Garage, Driveway
Attached Garage 2
Total Parking Spaces 4
Garage Y
Building
Lot Description Interior, Landscaping, Rear Yard
Story 3
Sewer Public Septic, Public Sewer
Water Public
Architectural Style Colonial
Level or Stories 3
Additional Building Above Grade, Below Grade
New Construction N
Schools
School District Frederick County Public Schools
Others
HOA Fee Include Pool(s),Recreation Facility
Senior Community No
Tax ID 1125589904
Ownership Fee Simple
SqFt Source Estimated
Special Listing Condition Standard
Read Less Info
Want to know what your home might be worth? Contact us for a FREE valuation!

Our team is ready to help you sell your home for the highest possible price ASAP

Bought with Sherry Brennan • Long & Foster Real Estate, Inc.




