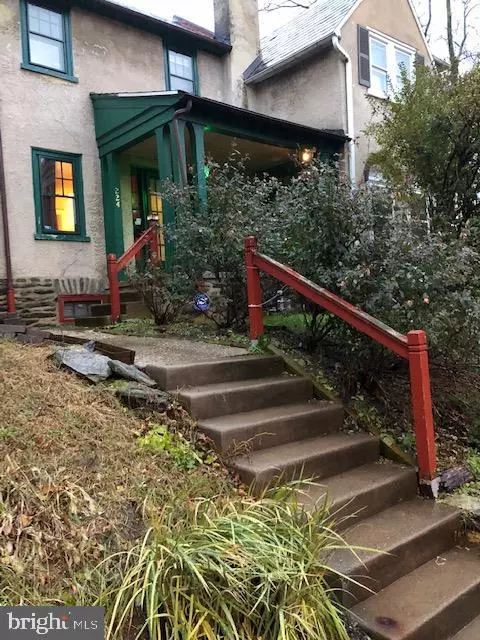For more information regarding the value of a property, please contact us for a free consultation.
Key Details
Sold Price $220,000
Property Type Townhouse
Sub Type Interior Row/Townhouse
Listing Status Sold
Purchase Type For Sale
Square Footage 1,360 sqft
Price per Sqft $161
Subdivision Mt Airy (West)
MLS Listing ID PAPH856242
Sold Date 01/16/20
Style A-Frame
Bedrooms 3
Full Baths 1
HOA Y/N N
Abv Grd Liv Area 1,360
Originating Board BRIGHT
Year Built 1965
Annual Tax Amount $3,368
Tax Year 2020
Lot Size 1,600 Sqft
Acres 0.04
Lot Dimensions 20.00 x 80.00
Property Description
Located in wonderful West Mt Airy. This charming home needs TLC, it needs you! Great for a homeowner that's willing to update to their specifications or an investor. This home offers 3 bedrooms and 1 bath. Featuring hardwood floors throughout. The living room has a wood burning fireplace and insert, fabulous for those cold nights; a spacious dining room cascuading to a galley kitchen with two wonderful skylights in the breakfast room ushering plenty of natural light. The kitchen was renovated approx. 7 years ago. The upstairs boast of 3 sizable bedrooms with adequate storage throughout. Tiled bathroom with a pedestal sink nestled to provide space. Basement is unfinished but dry; the main drain has a newer PVC line with a one car garage attached. Property is close to Carpenter Woods/trails, Valley Green, Carpenter Lane train station, High Point Cafe, Weavers Way Food Co Op, Acme and many other eateries.
Location
State PA
County Philadelphia
Area 19119 (19119)
Zoning RSA5
Rooms
Basement Other
Main Level Bedrooms 3
Interior
Heating Hot Water
Cooling None
Flooring Hardwood
Fireplaces Number 1
Heat Source Natural Gas
Exterior
Garage Basement Garage
Garage Spaces 1.0
Waterfront N
Water Access N
Accessibility None
Parking Type Attached Garage
Attached Garage 1
Total Parking Spaces 1
Garage Y
Building
Story 2
Sewer Public Sewer
Water Public
Architectural Style A-Frame
Level or Stories 2
Additional Building Above Grade, Below Grade
Structure Type Dry Wall
New Construction N
Schools
School District The School District Of Philadelphia
Others
Senior Community No
Tax ID 223134100
Ownership Fee Simple
SqFt Source Assessor
Acceptable Financing Cash, Conventional
Listing Terms Cash, Conventional
Financing Cash,Conventional
Special Listing Condition Standard
Read Less Info
Want to know what your home might be worth? Contact us for a FREE valuation!

Our team is ready to help you sell your home for the highest possible price ASAP

Bought with Constance Gillespie • Elfant Wissahickon-Chestnut Hill




