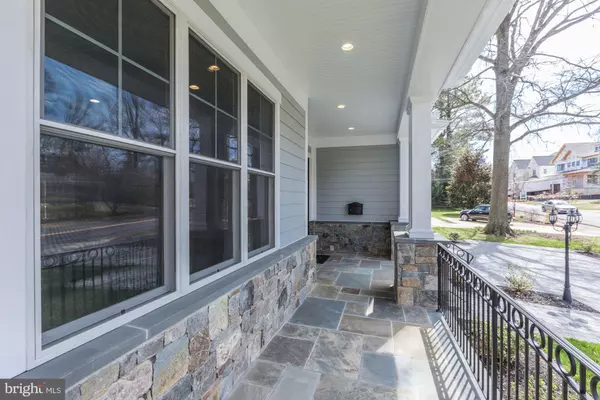For more information regarding the value of a property, please contact us for a free consultation.
Key Details
Sold Price $1,940,000
Property Type Single Family Home
Sub Type Detached
Listing Status Sold
Purchase Type For Sale
Square Footage 7,400 sqft
Price per Sqft $262
Subdivision Broyhills Mclean Estates
MLS Listing ID VAFX1021912
Sold Date 01/28/20
Style Craftsman
Bedrooms 7
Full Baths 7
Half Baths 2
HOA Y/N N
Abv Grd Liv Area 5,306
Originating Board BRIGHT
Year Built 2018
Annual Tax Amount $23,483
Tax Year 2019
Lot Size 0.258 Acres
Acres 0.26
Property Description
A blend of design excellence and quality construction went into the making of this gorgeous new custom home in the heart of McLean, Virginia. The open concept floor plan and contemporary flair create inviting spaces across 7,400 finished square feet that include 7 bedrooms, 7 full and 2 half baths. Wide hallways and rich hardwood flooring adorn the main and upper levels. Separate living and dining rooms offer elegant formality when needed. An office with bath and walk-in closet tucked into the rear of the home can serve as a main level bedrooms suite. But the heart of the home will surely be its magnificent combination kitchen/family room/dining space whose two sets of French doors open to an expansive deck with gas hookup for summer bar-b-que. (Note that the property consists of 2 lots for a total of .26 acre, 11,250 square feet. the total tax assessment, land plus dwelling, for 2019 is $2,089,410.) The all-white gourmet kitchen features quartz countertops, a suite of Thermador stainless steel appliances, and large island with breakfast bar seating. A horizontal contemporary gas fireplace flanked by built-in shelving and cabinetry anchors the family room. The informal dining area allows for family gatherings or afternoon study. A second kitchen outfitted with gas range, sink and dishwasher, along with a walk-in storage pantry, lies adjacent to the main kitchen. This area also contains a mud room, access to the 2-car garage, and a charming powder room. The nonpublic spaces of the upper level begin with a luxurious master suite with foyer/sitting room, corner gas fireplace, beverage center/morning kitchen, and his/her walk-in closets. French doors open from the suite to a private covered deck with ceiling fan. The spa-like master bath includes heated marble flooring, two vanity stations, stand-alone tub and separate glass shower with both rain- and hand-shower features. Four additional bedrooms, each with uniquely designed bath, offer comfortable accommodations. A laundry room with sink and front-load washer and dryer complete this level. The light-fill lower level, with full-sized above-ground windows and French doors to the back deck and lawns, does not feel like a basement at all. A horizontal contemporary gas fireplace anchors the club room lounge area. The large wet bar is equipped with beverage and wine coolers, dishwasher, ice maker and lockable wine closet. This level also offers a fitness room, cinema, powder room, and bedroom with en suite bath. Other amenities include an in-ground sprinkler system, cable hookups in all main rooms, 2 HVAC systems/3 programmable zones, and elevator-ready shaft and maintenance room. The 2-car garage includes an electric vehicle charging outlet.The property is located just minutes from McLean s central business district, and the world-class shopping, dining, MetroRail and business centers of Tysons Corner. Also convenient to historic Chain Bridge and Washington, D.C., renowned academic institutions, and international airports. Langley school district.
Location
State VA
County Fairfax
Zoning 130
Rooms
Basement Fully Finished
Main Level Bedrooms 1
Interior
Interior Features 2nd Kitchen, Bar, Breakfast Area, Built-Ins, Butlers Pantry, Ceiling Fan(s), Crown Moldings, Dining Area, Entry Level Bedroom, Family Room Off Kitchen, Floor Plan - Open, Formal/Separate Dining Room, Kitchen - Island, Kitchen - Gourmet, Primary Bath(s), Pantry, Recessed Lighting, Wainscotting, Walk-in Closet(s), Wet/Dry Bar, Wood Floors
Heating Central
Cooling Central A/C
Flooring Hardwood
Fireplaces Number 3
Fireplaces Type Gas/Propane
Equipment Built-In Microwave, Cooktop, Dishwasher, Dryer - Front Loading, Exhaust Fan, Icemaker, Oven - Wall, Oven/Range - Gas, Range Hood, Refrigerator, Washer - Front Loading, Water Heater
Furnishings No
Fireplace Y
Appliance Built-In Microwave, Cooktop, Dishwasher, Dryer - Front Loading, Exhaust Fan, Icemaker, Oven - Wall, Oven/Range - Gas, Range Hood, Refrigerator, Washer - Front Loading, Water Heater
Heat Source Natural Gas
Laundry Upper Floor
Exterior
Garage Garage - Front Entry, Garage Door Opener, Inside Access
Garage Spaces 2.0
Fence Wood, Rear, Partially
Waterfront N
Water Access N
Roof Type Shingle
Accessibility Other
Attached Garage 2
Total Parking Spaces 2
Garage Y
Building
Lot Description Front Yard, Landscaping, Rear Yard, Road Frontage
Story 3+
Sewer Public Sewer
Water Public
Architectural Style Craftsman
Level or Stories 3+
Additional Building Above Grade, Below Grade
Structure Type 9'+ Ceilings
New Construction Y
Schools
Elementary Schools Churchill Road
Middle Schools Cooper
High Schools Langley
School District Fairfax County Public Schools
Others
Senior Community No
Tax ID 0302 22F 0015
Ownership Fee Simple
SqFt Source Estimated
Horse Property N
Special Listing Condition Standard
Read Less Info
Want to know what your home might be worth? Contact us for a FREE valuation!

Our team is ready to help you sell your home for the highest possible price ASAP

Bought with Fouad Talout • Long & Foster Real Estate, Inc.




