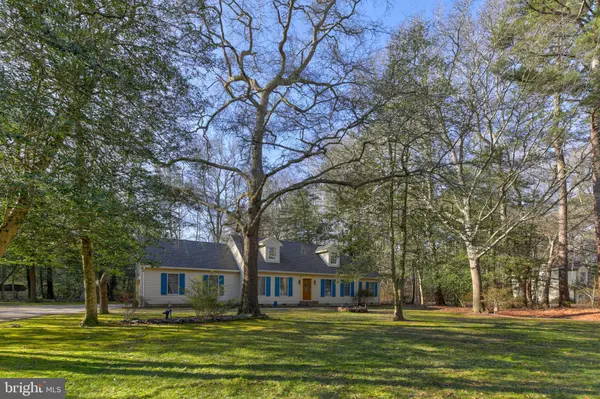For more information regarding the value of a property, please contact us for a free consultation.
Key Details
Sold Price $239,000
Property Type Single Family Home
Sub Type Detached
Listing Status Sold
Purchase Type For Sale
Square Footage 2,242 sqft
Price per Sqft $106
Subdivision Kilbirnie Estates
MLS Listing ID MDWC105978
Sold Date 04/14/20
Style Cape Cod
Bedrooms 4
Full Baths 2
Half Baths 1
HOA Y/N Y
Abv Grd Liv Area 2,242
Originating Board BRIGHT
Year Built 1986
Annual Tax Amount $2,041
Tax Year 2020
Lot Size 0.574 Acres
Acres 0.57
Lot Dimensions 0.00 x 0.00
Property Description
OPEN HOUSE SAT Feb 29th 1-3!!! REDUCED $20k. 1-yr Home Warranty included. Brand new roof. Septic pre-inspected and good to go. Here's an opportunity to own a great house in an established community, on the east side of Salisbury. This home has been updated, added onto, and lovingly cared for by it's only owners over the years. With over 2600+ sq ft, there's plenty of room to spread out. Situated back off the road, this colonial is nestled right into the trees, further enhancing this tranquil setting, and offering a great setup for enjoying the rear fire pit and deck. Greeting you as you walk in are a formal loving room and wood floors throughout. Moving past the front foyer, you'll love the open floor plan towards the back of the house, pairing the eat-in kitchen and family room, along with it's cozy fireplace. Off the kitchen and family room are formal dining room, laundry room, 1st floor master suite, as well as a den, with vaulted ceilings, adjoining office, and half bath. Upstairs are the remaining bedrooms and bath. Other amenities included in this property are a 2-car garage, a rear deck, patio and fire pit, a recently replaced roof, and many other updates and upgrades over the years that you'll appreciate. Lastly, but not to be forgotten, the neighborhood boasts a low HOA fee and also has a wonderful park, with playground and tennis courts to boot. Competitively priced, this home is an extraordinary value and ready for you to make it your own home. Call today for a private tour!
Location
State MD
County Wicomico
Area Wicomico Southeast (23-04)
Zoning AR
Direction North
Rooms
Other Rooms Living Room, Dining Room, Primary Bedroom, Bedroom 2, Bedroom 3, Bedroom 4, Kitchen, Family Room, Den, Great Room, Laundry, Bathroom 2, Bathroom 3, Primary Bathroom
Main Level Bedrooms 1
Interior
Interior Features Carpet, Ceiling Fan(s), Dining Area, Family Room Off Kitchen, Floor Plan - Open, Kitchen - Eat-In, Primary Bath(s), Walk-in Closet(s), Wood Stove
Heating Heat Pump(s)
Cooling Central A/C
Flooring Partially Carpeted, Laminated
Heat Source Electric
Exterior
Exterior Feature Deck(s), Patio(s)
Garage Garage - Side Entry
Garage Spaces 2.0
Waterfront N
Water Access N
Roof Type Architectural Shingle
Accessibility 2+ Access Exits
Porch Deck(s), Patio(s)
Parking Type Attached Garage, Driveway, Off Street, On Street
Attached Garage 2
Total Parking Spaces 2
Garage Y
Building
Story 2
Sewer On Site Septic
Water Well
Architectural Style Cape Cod
Level or Stories 2
Additional Building Above Grade, Below Grade
New Construction N
Schools
Elementary Schools Beaver Run
Middle Schools Wicomico
High Schools Wicomico
School District Wicomico County Public Schools
Others
Pets Allowed Y
Senior Community No
Tax ID 05-093767
Ownership Fee Simple
SqFt Source Assessor
Acceptable Financing Cash, Conventional, FHA, FHA 203(k), VA, USDA, Negotiable
Horse Property N
Listing Terms Cash, Conventional, FHA, FHA 203(k), VA, USDA, Negotiable
Financing Cash,Conventional,FHA,FHA 203(k),VA,USDA,Negotiable
Special Listing Condition Standard
Pets Description No Pet Restrictions
Read Less Info
Want to know what your home might be worth? Contact us for a FREE valuation!

Our team is ready to help you sell your home for the highest possible price ASAP

Bought with Mark Glushakow • Long & Foster Real Estate, Inc.




