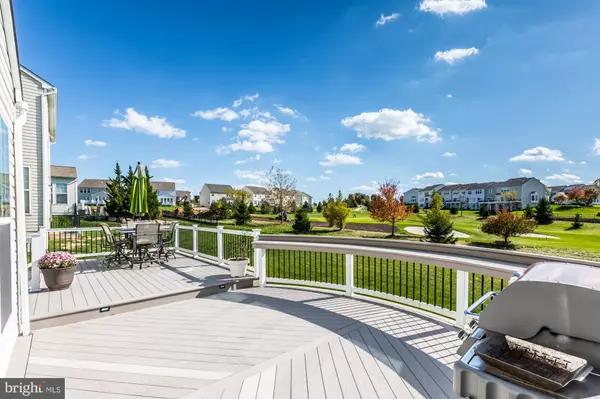For more information regarding the value of a property, please contact us for a free consultation.
Key Details
Sold Price $479,900
Property Type Single Family Home
Sub Type Detached
Listing Status Sold
Purchase Type For Sale
Square Footage 2,958 sqft
Price per Sqft $162
Subdivision Applecross
MLS Listing ID PACT492242
Sold Date 01/31/20
Style Colonial
Bedrooms 4
Full Baths 3
Half Baths 1
HOA Fees $243/mo
HOA Y/N Y
Abv Grd Liv Area 2,258
Originating Board BRIGHT
Year Built 2012
Annual Tax Amount $7,501
Tax Year 2019
Lot Size 6,325 Sqft
Acres 0.15
Lot Dimensions 0.00 x 0.00
Property Description
Priced to Sell! Enjoy Country Club living at its finest with this spectacular Applecross single overlooking the 7th green in one of the best lots in the community! This 4 bedroom 3 and a half bath single is filled with builder upgrades including a sunroom lined with windows for a spectacular view with tons of natural light! Enter the home through the 2 story foyer with gleaming hardwood floors. The open floor plan includes a stunning kitchen 42 inch cabinets, granite countertops, hardwood floors, brushed stainless appliances and a large island make this the perfect place for preparing family meals. You ll love the open floor plan with the family room off the kitchen that includes a cozy gas fireplace for those cool fall evenings. Completing the main level a spacious dining room, convenient powder room and access to the 2 car garage. Beautiful upgrades and hardwood floors throughout the main level. Relax in the stunning master bedroom that boasts a large walk in closet and en-suite bath including relaxing soaking tub, double sinks, and large stall shower. Three additional good-sized bedrooms, an additional full bath with double sinks and a convenient laundry room give your family plenty of space! Even more space in the full finished basement! Entertainment area or man cave you choose this home even includes a full bathroom in the lower level! Even more space in the unfinished area allows for plenty of storage needs. The upgrades continue on the outside with a huge maintenance free deck off the sunroom with a spectacular view of the golf course. A Magnificent space for entertaining and family barbecues! All this in the award-winning Downingtown School District STEM Academy. Easy commute about 25 minutes from King of Prussia and close to Wegmans, Rt. 30 and 202. The Applecross community features unbelievable amenities - Outdoor and Indoor Pools, Golf, Tennis, Basketball, walking Trails, beautiful Clubhouse, state of the art fitness center, walking trails and more! At Applecross Live where you play!
Location
State PA
County Chester
Area East Brandywine Twp (10330)
Zoning R2
Rooms
Other Rooms Living Room, Dining Room, Primary Bedroom, Bedroom 2, Bedroom 3, Bedroom 4, Kitchen, Basement, Foyer, Sun/Florida Room, Laundry, Bathroom 2, Bathroom 3, Primary Bathroom, Half Bath
Basement Full
Interior
Interior Features Floor Plan - Open, Kitchen - Island, Primary Bath(s), Pantry, Recessed Lighting, Soaking Tub, Wainscotting, Walk-in Closet(s), Wood Floors
Hot Water Instant Hot Water
Heating Forced Air
Cooling Central A/C
Flooring Hardwood, Ceramic Tile, Carpet
Fireplaces Number 1
Equipment Built-In Microwave, Energy Efficient Appliances, Instant Hot Water, Microwave, Stainless Steel Appliances
Appliance Built-In Microwave, Energy Efficient Appliances, Instant Hot Water, Microwave, Stainless Steel Appliances
Heat Source Natural Gas
Laundry Upper Floor
Exterior
Parking Features Garage - Front Entry, Inside Access
Garage Spaces 4.0
Amenities Available Club House, Common Grounds, Fitness Center, Golf Course Membership Available, Jog/Walk Path, Pool - Indoor, Pool - Outdoor, Tennis Courts
Water Access N
View Golf Course
Roof Type Architectural Shingle
Accessibility None
Attached Garage 2
Total Parking Spaces 4
Garage Y
Building
Lot Description Cul-de-sac, Backs - Open Common Area
Story 3+
Foundation Concrete Perimeter
Sewer Public Sewer
Water Public
Architectural Style Colonial
Level or Stories 3+
Additional Building Above Grade, Below Grade
New Construction N
Schools
Elementary Schools Brandywine-Wallace
Middle Schools Downington
School District Downingtown Area
Others
Pets Allowed Y
HOA Fee Include Common Area Maintenance,Health Club,Pool(s),Recreation Facility
Senior Community No
Tax ID 30-05 -0764
Ownership Fee Simple
SqFt Source Assessor
Acceptable Financing Conventional, Cash, FHA, VA
Listing Terms Conventional, Cash, FHA, VA
Financing Conventional,Cash,FHA,VA
Special Listing Condition Standard
Pets Allowed Dogs OK, Cats OK
Read Less Info
Want to know what your home might be worth? Contact us for a FREE valuation!

Our team is ready to help you sell your home for the highest possible price ASAP

Bought with Jamie Wagner • RE/MAX Action Associates



