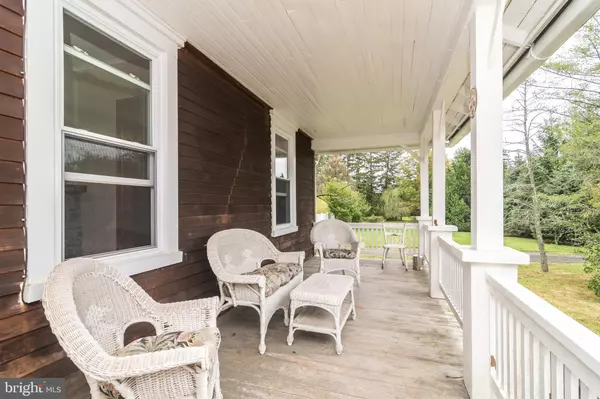For more information regarding the value of a property, please contact us for a free consultation.
Key Details
Sold Price $385,000
Property Type Single Family Home
Sub Type Detached
Listing Status Sold
Purchase Type For Sale
Square Footage 1,716 sqft
Price per Sqft $224
Subdivision None Available
MLS Listing ID PABU492784
Sold Date 09/21/20
Style Cape Cod
Bedrooms 3
Full Baths 2
HOA Y/N N
Abv Grd Liv Area 1,716
Originating Board BRIGHT
Year Built 1900
Annual Tax Amount $4,683
Tax Year 2020
Lot Size 1.566 Acres
Acres 1.57
Lot Dimensions 0.00 x 0.00
Property Description
Bring your vision and dreams to this wonderful property in Wycombe! Craftsman style home is currently used as a two family residence. Additional kitchen will be removed prior to closing. This home will be changed to a single family home with a first floor bedroom and bath. Distinctive stone wood burning fireplace makes the front living and dining rooms cozy! Front porch and rear screened porch are the perfect spot to sit and enjoy nature unfolding. Current configuration features a kitchen area for the the first floor unit as well as an updated kitchen for the second floor unit which can be seen with advance notice. Wood floors are throughout most of the first floor. 3 zone gas heat added in 2009, 500 gallon gas tank added in 2018 and water heater added in 2015.A two story barn with carport, stalls, workshop and huge second floor will serve many purposes and includes new roof, siding and windows which were added in 2011. Some deferred maintenance and tlc needed to make this one of a kind offering a dream come true for someone. Tremendous opportunity for a beautiful space in this charming location.
Location
State PA
County Bucks
Area Wrightstown Twp (10153)
Zoning CM
Rooms
Other Rooms Living Room, Dining Room, Bedroom 2, Bedroom 3, Kitchen, Bedroom 1, Full Bath, Screened Porch
Basement Full
Main Level Bedrooms 1
Interior
Interior Features Formal/Separate Dining Room, Kitchen - Eat-In, Wood Floors
Hot Water Propane
Heating Baseboard - Hot Water
Cooling Window Unit(s)
Flooring Hardwood, Partially Carpeted
Fireplaces Number 1
Fireplaces Type Stone, Wood
Fireplace Y
Window Features Replacement
Heat Source Propane - Owned
Exterior
Exterior Feature Porch(es)
Waterfront N
Water Access N
Roof Type Asphalt
Accessibility None
Porch Porch(es)
Parking Type Driveway
Garage N
Building
Lot Description Front Yard, Rear Yard, SideYard(s)
Story 2
Sewer On Site Septic
Water Well
Architectural Style Cape Cod
Level or Stories 2
Additional Building Above Grade, Below Grade
New Construction N
Schools
School District Council Rock
Others
Senior Community No
Tax ID 53-002-058
Ownership Fee Simple
SqFt Source Assessor
Acceptable Financing Cash, Conventional
Listing Terms Cash, Conventional
Financing Cash,Conventional
Special Listing Condition Standard
Read Less Info
Want to know what your home might be worth? Contact us for a FREE valuation!

Our team is ready to help you sell your home for the highest possible price ASAP

Bought with Andrea Oravecz Rafalowski • Key Realty Partners LLC




