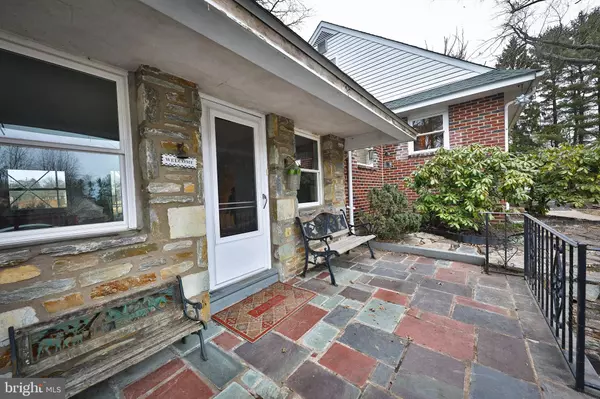For more information regarding the value of a property, please contact us for a free consultation.
Key Details
Sold Price $420,000
Property Type Single Family Home
Sub Type Detached
Listing Status Sold
Purchase Type For Sale
Square Footage 3,006 sqft
Price per Sqft $139
Subdivision Maple Glen
MLS Listing ID PAMC638106
Sold Date 03/24/20
Style Cape Cod
Bedrooms 5
Full Baths 2
HOA Y/N N
Abv Grd Liv Area 2,506
Originating Board BRIGHT
Year Built 1956
Annual Tax Amount $8,188
Tax Year 2019
Lot Size 0.806 Acres
Acres 0.81
Lot Dimensions 25.00 x 0.00
Property Description
THIS WONDERFUL PROPERTY IS NOW AVAILABLE! Come to OPEN HOUSE Sun, 2/23 from 1:30-3:30! Welcome to 1472 Dillon Road, a very special property and definitely not your typical "run of the mill" home. Sellers are only the 2nd owners and have made some very thoughtful updates since their ownership, which include adding a new Central Air system, brand new roof, a new boiler, new windows and adding a beautifully renovated kitchen. This .81 acre property is situated in an ideal location, directly across the street from fabulous Mondauk Park in Upper Dublin, however it is set way back down a long private lane for tons of peace and quiet and privacy. This solid brick 2-story Cape features 5+ bedrooms and 2 full baths. Upon entering the home, you will find a large closed-in breezeway between the home and the garage which would make a lovely sunroom or indoor patio. Beyond that, you'll walk through an oversized mudroom and into a very spacious updated kitchen with massive island, granite counters, tons of cabinetry and new backsplash -- with 3 windows, this kitchen is so bright and cheery! There is a pretty Dining Room which overlooks the backyard and an elegant Living Room with a stone wood burning fireplace. This 2500'ft home with mostly original Hardwood flooring boasts 5-6 bedrooms : three on the first floor along with 2 full baths (one of which is ensuite), and two on the second floor PLUS and additional bonus room and a cedar closet. There are so many option for these rooms: bedroom, office, playroom or combine the spaces (nonbearing walls!) for an even larger bedroom/bath combo. The possibilities are endless both upstairs and down. The basement is a great feature of this home - adding an additional approximately 500'ft of finished space, perfect as large lower level family room with bar and outside exit, plus a huge unfinished area for storage/workshop. Outside features include large 2 level flagstone patio and a massive, mostly flat backyard...truly a parklike setting! There is an oversized 2.5 car garage and enough parking for over 8 cars in the driveway! There is so much to love about this house and its location! All this and award winning Upper Dublin Schools, great parks, and mins away from downtown Ambler Borough for lots of fun! (First buyers got cold feet before they even did inspections!)
Location
State PA
County Montgomery
Area Upper Dublin Twp (10654)
Zoning A
Rooms
Other Rooms Living Room, Dining Room, Kitchen, Family Room, Mud Room, Bonus Room
Basement Full, Fully Finished, Outside Entrance, Workshop
Main Level Bedrooms 3
Interior
Heating Radiator
Cooling Central A/C
Fireplaces Number 1
Fireplaces Type Stone, Wood
Fireplace Y
Heat Source Oil
Exterior
Garage Oversized, Inside Access, Garage Door Opener, Additional Storage Area
Garage Spaces 2.0
Waterfront N
Water Access N
Roof Type Shingle
Accessibility None
Parking Type Attached Garage, Driveway
Attached Garage 2
Total Parking Spaces 2
Garage Y
Building
Story 2
Sewer Public Sewer
Water Public
Architectural Style Cape Cod
Level or Stories 2
Additional Building Above Grade, Below Grade
New Construction N
Schools
Elementary Schools Maple Glen
Middle Schools Sandy Run
High Schools Upper Dublin
School District Upper Dublin
Others
Senior Community No
Tax ID 54-00-04861-008
Ownership Fee Simple
SqFt Source Assessor
Special Listing Condition Standard
Read Less Info
Want to know what your home might be worth? Contact us for a FREE valuation!

Our team is ready to help you sell your home for the highest possible price ASAP

Bought with Noah S Ostroff • KW Philly




