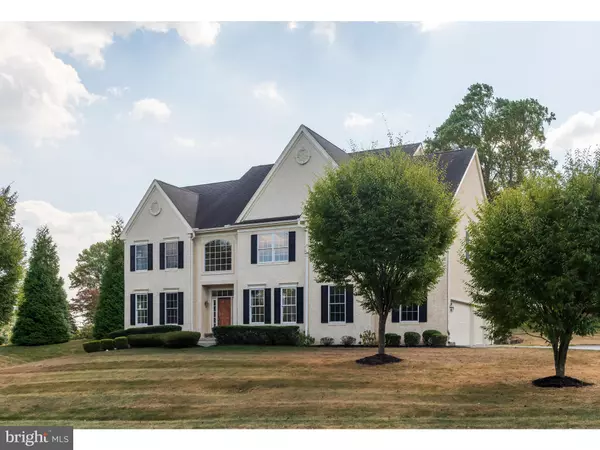For more information regarding the value of a property, please contact us for a free consultation.
Key Details
Sold Price $632,800
Property Type Single Family Home
Sub Type Detached
Listing Status Sold
Purchase Type For Sale
Square Footage 4,717 sqft
Price per Sqft $134
Subdivision Edgewater
MLS Listing ID PACT490860
Sold Date 10/09/20
Style Traditional
Bedrooms 4
Full Baths 3
Half Baths 1
HOA Fees $47/ann
HOA Y/N Y
Abv Grd Liv Area 4,717
Originating Board BRIGHT
Year Built 2005
Annual Tax Amount $11,012
Tax Year 2020
Lot Size 0.554 Acres
Acres 0.55
Property Description
Prepare to fall in love. You are welcomed by a spacious floor plan as you enter through the grand two story entry foyer. The main entrance opens via a large cathedral ceiling foyer. The Interior conveys style and flair. Hardwood floors throughout the home. Formal dining and living room with crown molding and wainscoting . First floor Office/study/den. Perfected with an oversized stunning gourmet kitchen with granite counter tops, built in flat top gas stove, double wall oven. GE Stainless appliances, pantry, Built in microwave. Huge island. Recessed lighting. Ample 42" cabinetry. Family room with warm and inviting marble gas fireplace. mud room, Private 18X12 deck, composite wood. Wall to wall windows allow you to enjoy the natural light. Upstairs there are 4 bedrooms, including a large master bedroom with tray ceiling, 15x12 closet (could be used as sitting room) 2 other closets and large master bath with jet tub and double sink. Second bedroom with private bath. BR 3 and 4 share Jack & Jill bathroom. Great location. Located in small cul-de-sac street. This executive style home is located northeast of West Chester, across from YMCA. Walking distance to East High School, near Chester County Hospital, West Chester restaurants and easy access to Rt. 202, Paoli Pike and Rt. 3. Available for immediate settlement.
Location
State PA
County Chester
Area West Goshen Twp (10352)
Zoning R3
Direction North
Rooms
Other Rooms Living Room, Dining Room, Primary Bedroom, Bedroom 2, Bedroom 3, Bedroom 4, Kitchen, Family Room, Basement, Laundry, Loft, Office, Attic, Primary Bathroom
Basement Full
Interior
Interior Features Breakfast Area, Ceiling Fan(s), Chair Railings, Combination Dining/Living, Crown Moldings, Double/Dual Staircase, Family Room Off Kitchen, Kitchen - Gourmet, Kitchen - Island, Kitchen - Table Space, Primary Bath(s), Pantry, Recessed Lighting, Stall Shower, Walk-in Closet(s), Wood Floors
Hot Water Natural Gas
Cooling Central A/C
Flooring Hardwood
Fireplaces Number 1
Fireplaces Type Fireplace - Glass Doors, Gas/Propane
Equipment Cooktop - Down Draft, Dishwasher, Dryer, Energy Efficient Appliances, Oven - Double, Oven - Self Cleaning, Oven - Wall, Stainless Steel Appliances, Washer, Microwave, Disposal
Furnishings No
Fireplace Y
Appliance Cooktop - Down Draft, Dishwasher, Dryer, Energy Efficient Appliances, Oven - Double, Oven - Self Cleaning, Oven - Wall, Stainless Steel Appliances, Washer, Microwave, Disposal
Heat Source Natural Gas
Laundry Upper Floor
Exterior
Garage Garage - Side Entry, Inside Access
Garage Spaces 3.0
Utilities Available Cable TV
Waterfront N
Water Access N
Roof Type Architectural Shingle,Pitched
Street Surface Paved
Accessibility None
Attached Garage 3
Total Parking Spaces 3
Garage Y
Building
Lot Description Corner, Cul-de-sac, Front Yard
Story 2
Foundation Concrete Perimeter
Sewer Public Sewer
Water Public
Architectural Style Traditional
Level or Stories 2
Additional Building Above Grade, Below Grade
Structure Type 9'+ Ceilings,Cathedral Ceilings,High,Tray Ceilings
New Construction N
Schools
Elementary Schools Fern Hill
Middle Schools J.R. Fugett
High Schools West Chester East
School District West Chester Area
Others
Pets Allowed Y
HOA Fee Include Common Area Maintenance
Senior Community No
Tax ID 52-03 -0108.0900
Ownership Fee Simple
SqFt Source Assessor
Acceptable Financing Cash, Conventional, FHA, VA, FHA 203(b)
Listing Terms Cash, Conventional, FHA, VA, FHA 203(b)
Financing Cash,Conventional,FHA,VA,FHA 203(b)
Special Listing Condition Standard
Pets Description Dogs OK, Cats OK
Read Less Info
Want to know what your home might be worth? Contact us for a FREE valuation!

Our team is ready to help you sell your home for the highest possible price ASAP

Bought with Gary A Mercer Sr. • KW Greater West Chester




