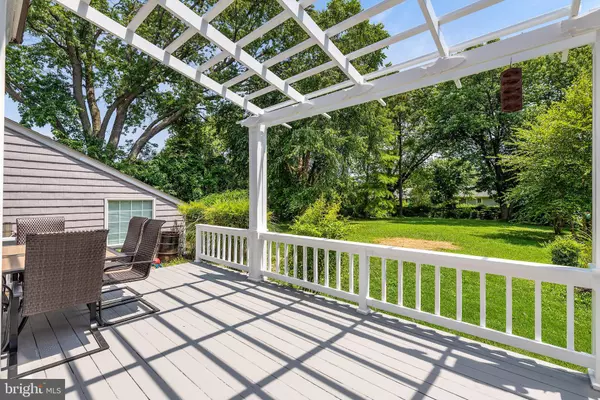For more information regarding the value of a property, please contact us for a free consultation.
Key Details
Sold Price $372,000
Property Type Single Family Home
Sub Type Detached
Listing Status Sold
Purchase Type For Sale
Square Footage 1,634 sqft
Price per Sqft $227
Subdivision Queen Anne Colony
MLS Listing ID MDQA141706
Sold Date 02/21/20
Style Colonial,Coastal
Bedrooms 3
Full Baths 2
Half Baths 1
HOA Fees $9/ann
HOA Y/N Y
Abv Grd Liv Area 1,634
Originating Board BRIGHT
Year Built 1986
Annual Tax Amount $3,217
Tax Year 2018
Lot Size 0.459 Acres
Acres 0.46
Lot Dimensions 0.00 x 0.00
Property Description
Your next home is this 3 bed, 2.5 bath, 1 car garage colonial in the sought after community of Queen Anne Colony. Extensively landscaped and tastefully updated, coming home will be the highlight of your day. Cook up a meal in your gourmet kitchen with striking marble counter tops, tiled back splash and stainless steel appliances OR grill out on your deck as you watch the children and dogs play is the fully fence flat backyard. In winter months get a fire going in your wood stove as you cozy up to watch a movie. Don't overlook the amount of parking for entertaining, storing boats/trailers or RV. The attached shed behind the garage, outdoor shower, new HVAC system, and amble amount of storage will also make life easy. Unlike other communities, enjoy the low HOA fee while enjoying the nearby golf course, marina, water access, and sunsets just across the street. Home also comes with a transferable warranty good through 3/17/20. Sellers have found home of choice. Bring an Offer
Location
State MD
County Queen Annes
Direction West
Interior
Interior Features Ceiling Fan(s), Carpet, Combination Kitchen/Dining, Dining Area, Family Room Off Kitchen, Floor Plan - Open, Floor Plan - Traditional, Kitchen - Gourmet, Primary Bath(s), Recessed Lighting, Window Treatments, Wood Stove, Wood Floors
Hot Water Electric
Heating Heat Pump(s), Forced Air
Cooling Central A/C, Ceiling Fan(s)
Flooring Wood, Carpet, Ceramic Tile
Fireplaces Number 1
Fireplaces Type Mantel(s), Wood, Other, Insert
Equipment Cooktop - Down Draft, Dishwasher, Dryer, Exhaust Fan, Oven - Self Cleaning, Refrigerator, Stainless Steel Appliances, Washer, Water Conditioner - Owned
Furnishings No
Fireplace Y
Window Features Double Pane,Double Hung
Appliance Cooktop - Down Draft, Dishwasher, Dryer, Exhaust Fan, Oven - Self Cleaning, Refrigerator, Stainless Steel Appliances, Washer, Water Conditioner - Owned
Heat Source Electric
Laundry Main Floor
Exterior
Exterior Feature Deck(s)
Garage Garage - Front Entry, Inside Access, Additional Storage Area
Garage Spaces 5.0
Fence Rear, Fully
Utilities Available Cable TV
Waterfront N
Water Access N
View Street, Water
Roof Type Architectural Shingle
Accessibility None
Porch Deck(s)
Parking Type Attached Garage, Driveway
Attached Garage 1
Total Parking Spaces 5
Garage Y
Building
Lot Description Cleared, Level
Story 2
Foundation Crawl Space
Sewer On Site Septic
Water Well
Architectural Style Colonial, Coastal
Level or Stories 2
Additional Building Above Grade, Below Grade
Structure Type Dry Wall
New Construction N
Schools
School District Queen Anne'S County Public Schools
Others
Pets Allowed Y
HOA Fee Include Common Area Maintenance,Management
Senior Community No
Tax ID 04-023102
Ownership Fee Simple
SqFt Source Estimated
Acceptable Financing Cash, Conventional, FHA, VA
Horse Property N
Listing Terms Cash, Conventional, FHA, VA
Financing Cash,Conventional,FHA,VA
Special Listing Condition Standard
Pets Description No Pet Restrictions
Read Less Info
Want to know what your home might be worth? Contact us for a FREE valuation!

Our team is ready to help you sell your home for the highest possible price ASAP

Bought with Mary Ann M Zaruba • RE/MAX Executive




